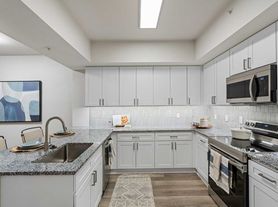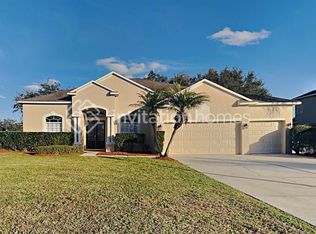Welcome to your new home! This spacious two-story residence offers over 3,300 sq. ft. of living space in the highly sought-after Independence Community. The main floor features an open foyer, separate formal living and dining rooms, and a huge primary bedroom with a walk-in closet all ceramic tile flooring downstairs. The luxurious primary bathroom includes a double vanity, a separate garden tub, a walk-in shower, and a linen closet. The main living area is all ceramic tile, perfect for easy maintenance. The large, eat-in kitchen is a chef's dream with solid surface countertops, 42-inch cabinets, stainless steel appliances, a walk-in pantry, and a butler's pantry for extra storage. Upstairs, you'll find three additional bedrooms, one with its own private ensuite bathroom, along with an oversized bonus room perfect for a game room or second living area all carpeted. Enjoy living in a premier community with exceptional amenities including 4 playgrounds, 15 parks, miles of walking and biking trails, two residents' clubs, and two boat ramps. Located on a desirable corner lot with a rear-entry two-car garage, this home provides easy access to major highways, theme parks, and is just minutes from Hamlin Town Center. Basic cable and internet provided through HOA.
Owner will consider a 7 month lease
House for rent
$3,050/mo
7162 Wild Strawberry Run, Winter Garden, FL 34787
4beds
3,326sqft
Price may not include required fees and charges.
Single family residence
Available now
Small dogs OK
Central air
Hookups laundry
Attached garage parking
Forced air
What's special
Three additional bedroomsSolid surface countertopsOversized bonus roomGame roomHuge primary bedroomGarden tubCorner lot
- 49 days |
- -- |
- -- |
Travel times
Looking to buy when your lease ends?
With a 6% savings match, a first-time homebuyer savings account is designed to help you reach your down payment goals faster.
Offer exclusive to Foyer+; Terms apply. Details on landing page.
Facts & features
Interior
Bedrooms & bathrooms
- Bedrooms: 4
- Bathrooms: 4
- Full bathrooms: 3
- 1/2 bathrooms: 1
Heating
- Forced Air
Cooling
- Central Air
Appliances
- Included: Dishwasher, Microwave, Oven, Refrigerator, WD Hookup
- Laundry: Hookups
Features
- WD Hookup, Walk In Closet
- Flooring: Carpet, Tile
Interior area
- Total interior livable area: 3,326 sqft
Property
Parking
- Parking features: Attached
- Has attached garage: Yes
- Details: Contact manager
Features
- Exterior features: Heating system: Forced Air, Walk In Closet
Details
- Parcel number: 272328812907160
Construction
Type & style
- Home type: SingleFamily
- Property subtype: Single Family Residence
Community & HOA
Location
- Region: Winter Garden
Financial & listing details
- Lease term: 1 Year
Price history
| Date | Event | Price |
|---|---|---|
| 10/13/2025 | Price change | $3,050-7.6%$1/sqft |
Source: Zillow Rentals | ||
| 9/10/2025 | Price change | $3,300-5.7%$1/sqft |
Source: Zillow Rentals | ||
| 9/3/2025 | Listing removed | $700,000$210/sqft |
Source: | ||
| 9/2/2025 | Listed for rent | $3,500-7.9%$1/sqft |
Source: Zillow Rentals | ||
| 9/2/2025 | Price change | $700,000-3.4%$210/sqft |
Source: | ||

