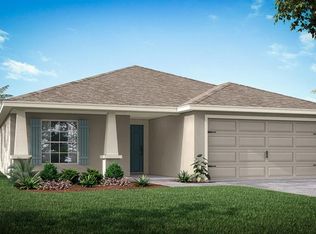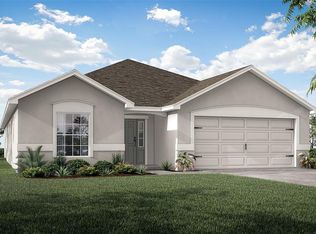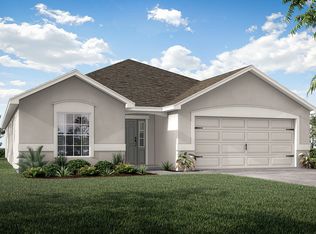Sold for $399,100 on 01/06/23
Street View
$399,100
7164 Twisting Pines Loop, Zephyrhills, FL 33541
--beds
2baths
2,004sqft
SingleFamily
Built in 2022
8,973 Square Feet Lot
$390,400 Zestimate®
$199/sqft
$-- Estimated rent
Home value
$390,400
$371,000 - $410,000
Not available
Zestimate® history
Loading...
Owner options
Explore your selling options
What's special
7164 Twisting Pines Loop, Zephyrhills, FL 33541 is a single family home that contains 2,004 sq ft and was built in 2022. It contains 2 bathrooms. This home last sold for $399,100 in January 2023.
The Zestimate for this house is $390,400.
Facts & features
Interior
Bedrooms & bathrooms
- Bathrooms: 2
Heating
- Forced air
Cooling
- Central
Features
- Flooring: Other, Carpet
Interior area
- Total interior livable area: 2,004 sqft
Property
Features
- Exterior features: Stucco
Lot
- Size: 8,973 sqft
Details
- Parcel number: 0526210140004000050
Construction
Type & style
- Home type: SingleFamily
Materials
- Concrete Block
- Roof: Asphalt
Condition
- Year built: 2022
Community & neighborhood
Location
- Region: Zephyrhills
Price history
| Date | Event | Price |
|---|---|---|
| 9/1/2025 | Listing removed | $400,000$200/sqft |
Source: | ||
| 4/11/2025 | Listed for sale | $400,000+0.2%$200/sqft |
Source: | ||
| 1/6/2023 | Sold | $399,100$199/sqft |
Source: Public Record | ||
Public tax history
| Year | Property taxes | Tax assessment |
|---|---|---|
| 2024 | $7,539 -4.7% | $337,330 -6.2% |
| 2023 | $7,907 +249.3% | $359,761 +2308.2% |
| 2022 | $2,263 | $14,939 |
Find assessor info on the county website
Neighborhood: 33541
Nearby schools
GreatSchools rating
- 1/10New River Elementary SchoolGrades: PK-5Distance: 3.5 mi
- 3/10Raymond B. Stewart Middle SchoolGrades: 6-8Distance: 3.2 mi
- 2/10Zephyrhills High SchoolGrades: 9-12Distance: 3 mi
Get a cash offer in 3 minutes
Find out how much your home could sell for in as little as 3 minutes with a no-obligation cash offer.
Estimated market value
$390,400
Get a cash offer in 3 minutes
Find out how much your home could sell for in as little as 3 minutes with a no-obligation cash offer.
Estimated market value
$390,400


