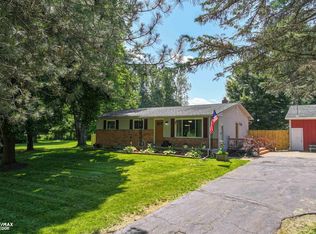Sold for $249,000
$249,000
7165 Junction Rd, Bridgeport, MI 48722
4beds
1,625sqft
Single Family Residence
Built in 1930
1.11 Acres Lot
$275,100 Zestimate®
$153/sqft
$1,844 Estimated rent
Home value
$275,100
$193,000 - $429,000
$1,844/mo
Zestimate® history
Loading...
Owner options
Explore your selling options
What's special
Conjunction junction, what's your function? Could it be that this 1,600 sq ft farmhouse in Frankenmuth schools has 3-4 bedrooms, an office, plus an attached 3 car heated garage? Hidden in plain sight, the true magic of this 1+ acre property unfolds when you pull into the driveway and see the picturesque rolling hills backyard view, an escape from the hustle and bustle, 5 minutes to I-75, and downtown Frankenmuth. Through the covered porch, enter the living/dining room with original millwork, to the farmhouse eat-in kitchen with repainted cabinets, original hardware, and the vintage cast iron sink that brings you back to simpler times. The first level also features a flex/office space, an updated bath with an accessible shower, and the primary bedroom. Upstairs, be delighted with the convenience of a second full bath and 2-3 additional bedrooms - room for everyone! Updates in the last 10 years include Carrier furnace, plumbing, 200 amp panel, vinyl windows, and garage roof 2 years old with transferable warranty. Whether you are seeking a peaceful country lifestyle, or are yearning for a home with timeless character that you can make your own, this is the place where dreams come true.
Zillow last checked: 8 hours ago
Listing updated: August 24, 2025 at 04:45pm
Listed by:
Rachel M Opperman Clark 989-385-1959,
Knockout Real Estate
Bought with:
Alaina Poulos
Prime Real Estate & Associates
Source: Realcomp II,MLS#: 20240005766
Facts & features
Interior
Bedrooms & bathrooms
- Bedrooms: 4
- Bathrooms: 2
- Full bathrooms: 2
Primary bedroom
- Level: Second
- Dimensions: 16 x 18
Bedroom
- Level: Entry
- Dimensions: 12 x 11
Bedroom
- Level: Second
- Dimensions: 7 x 11
Bedroom
- Level: Second
- Dimensions: 11 x 11
Other
- Level: Entry
- Dimensions: 8 x 8
Other
- Level: Second
- Dimensions: 8 x 6
Dining room
- Level: Entry
- Dimensions: 13 x 14
Flex room
- Level: Entry
- Dimensions: 10 x 7
Kitchen
- Level: Entry
- Dimensions: 12 x 12
Laundry
- Level: Entry
- Dimensions: 9 x 11
Living room
- Level: Entry
- Dimensions: 14 x 14
Heating
- Forced Air, Natural Gas, Wall Furnace
Cooling
- Ceiling Fans, Central Air
Appliances
- Laundry: Laundry Room
Features
- Basement: Full,Unfinished
- Has fireplace: No
Interior area
- Total interior livable area: 1,625 sqft
- Finished area above ground: 1,625
Property
Parking
- Total spaces: 3
- Parking features: Three Car Garage, Attached, Heated Garage, Garage Door Opener
- Attached garage spaces: 3
Accessibility
- Accessibility features: Accessible Full Bath
Features
- Levels: Two
- Stories: 2
- Entry location: GroundLevelwSteps
- Patio & porch: Patio, Porch
- Exterior features: Rain Barrel Cisterns
- Pool features: None
Lot
- Size: 1.11 Acres
- Dimensions: 220 x 220
Details
- Parcel number: 14116193003001
- Special conditions: Short Sale No,Standard
Construction
Type & style
- Home type: SingleFamily
- Architectural style: Farmhouse
- Property subtype: Single Family Residence
Materials
- Aluminum Siding, Vinyl Siding
- Foundation: Basement, Block
- Roof: Asphalt
Condition
- New construction: No
- Year built: 1930
- Major remodel year: 2015
Utilities & green energy
- Sewer: Septic Tank
- Water: Public
Community & neighborhood
Location
- Region: Bridgeport
Other
Other facts
- Listing agreement: Exclusive Right To Sell
- Listing terms: Cash,Conventional
Price history
| Date | Event | Price |
|---|---|---|
| 6/28/2024 | Sold | $249,000$153/sqft |
Source: | ||
| 5/2/2024 | Pending sale | $249,000$153/sqft |
Source: | ||
| 4/26/2024 | Price change | $249,000-7.4%$153/sqft |
Source: | ||
| 4/9/2024 | Listed for sale | $269,000$166/sqft |
Source: | ||
| 3/27/2024 | Listing removed | -- |
Source: | ||
Public tax history
| Year | Property taxes | Tax assessment |
|---|---|---|
| 2024 | $2,443 +3.3% | $86,000 +10.1% |
| 2023 | $2,364 | $78,100 +9.2% |
| 2022 | -- | $71,500 +6.9% |
Find assessor info on the county website
Neighborhood: 48722
Nearby schools
GreatSchools rating
- 9/10Lorenz C. List SchoolGrades: PK-4Distance: 4.2 mi
- 7/10E.F. Rittmueller Middle SchoolGrades: 5-8Distance: 4.5 mi
- 8/10Frankenmuth High SchoolGrades: 9-12Distance: 4.1 mi
Get pre-qualified for a loan
At Zillow Home Loans, we can pre-qualify you in as little as 5 minutes with no impact to your credit score.An equal housing lender. NMLS #10287.
Sell for more on Zillow
Get a Zillow Showcase℠ listing at no additional cost and you could sell for .
$275,100
2% more+$5,502
With Zillow Showcase(estimated)$280,602
