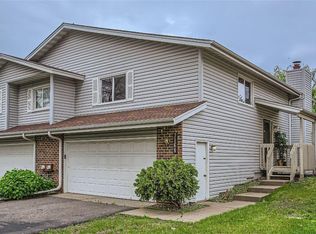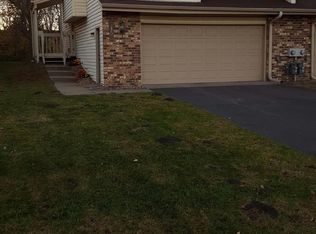Closed
$245,500
7165 Unity Ave N, Brooklyn Center, MN 55429
3beds
1,633sqft
Townhouse Side x Side
Built in 1983
3,484.8 Square Feet Lot
$243,100 Zestimate®
$150/sqft
$2,239 Estimated rent
Home value
$243,100
$224,000 - $263,000
$2,239/mo
Zestimate® history
Loading...
Owner options
Explore your selling options
What's special
This well-maintained 3-bedroom, 2-bathroom twin-home nestled along a peaceful creek in Brooklyn Center offers the perfect balance of natural tranquility and convenient suburban living.
Step inside to find a spacious and functional layout featuring a bright living room and dining area that opens to a private patio with calming views of the creek, and a kitchen with ample storage. The upper level offers three bedrooms; including a master bedroom with a walk-through bathroom. New carpet/flooring, updated appliances and mechanicals.
The lower level welcomes you with a large family room featuring a gas-burning fireplace that opens up to a creek side patio.
Don't miss your chance to enjoy creek side living—schedule your showing today!
Zillow last checked: 8 hours ago
Listing updated: July 02, 2025 at 11:23am
Listed by:
Ryan Wessels 612-481-5801,
Exit Realty Nexus
Bought with:
Pamela Bandy
Edina Realty, Inc.
Source: NorthstarMLS as distributed by MLS GRID,MLS#: 6716221
Facts & features
Interior
Bedrooms & bathrooms
- Bedrooms: 3
- Bathrooms: 2
- Full bathrooms: 1
- 3/4 bathrooms: 1
Bedroom 1
- Level: Upper
- Area: 140 Square Feet
- Dimensions: 14x10
Bedroom 2
- Level: Upper
- Area: 110 Square Feet
- Dimensions: 11x10
Bedroom 3
- Level: Upper
- Area: 104.5 Square Feet
- Dimensions: 11x9.5
Bathroom
- Level: Upper
- Area: 80 Square Feet
- Dimensions: 10x8
Bathroom
- Level: Lower
- Area: 37.5 Square Feet
- Dimensions: 7.5x5
Deck
- Level: Upper
- Area: 184 Square Feet
- Dimensions: 23x8
Dining room
- Level: Upper
- Area: 99.75 Square Feet
- Dimensions: 10.5x9.5
Family room
- Level: Lower
- Area: 333.5 Square Feet
- Dimensions: 23x14.5
Foyer
- Level: Main
- Area: 54 Square Feet
- Dimensions: 9x6
Garage
- Level: Lower
- Area: 483 Square Feet
- Dimensions: 21x23
Kitchen
- Level: Upper
- Area: 110 Square Feet
- Dimensions: 11x10
Laundry
- Level: Lower
- Area: 88 Square Feet
- Dimensions: 11x8
Living room
- Level: Upper
- Area: 182 Square Feet
- Dimensions: 14x13
Patio
- Level: Lower
- Area: 184 Square Feet
- Dimensions: 23x8
Heating
- Forced Air, Fireplace(s)
Cooling
- Central Air
Appliances
- Included: Dishwasher, Dryer, Exhaust Fan, Range, Refrigerator, Washer, Water Softener Owned
Features
- Basement: Daylight,Finished,Full,Walk-Out Access
- Number of fireplaces: 1
- Fireplace features: Family Room, Gas
Interior area
- Total structure area: 1,633
- Total interior livable area: 1,633 sqft
- Finished area above ground: 1,633
- Finished area below ground: 0
Property
Parking
- Total spaces: 2
- Parking features: Attached, Tuckunder Garage
- Attached garage spaces: 2
- Details: Garage Dimensions (21x23)
Accessibility
- Accessibility features: None
Features
- Levels: Multi/Split
- Waterfront features: Creek/Stream
Lot
- Size: 3,484 sqft
- Dimensions: 41 x 99
Details
- Foundation area: 1058
- Parcel number: 2811921420091
- Zoning description: Residential-Single Family
Construction
Type & style
- Home type: Townhouse
- Property subtype: Townhouse Side x Side
- Attached to another structure: Yes
Materials
- Brick/Stone, Vinyl Siding
- Roof: Age 8 Years or Less
Condition
- Age of Property: 42
- New construction: No
- Year built: 1983
Utilities & green energy
- Gas: Natural Gas
- Sewer: City Sewer/Connected
- Water: City Water/Connected
Community & neighborhood
Location
- Region: Brooklyn Center
- Subdivision: The Ponds 5
HOA & financial
HOA
- Has HOA: Yes
- HOA fee: $326 monthly
- Services included: Maintenance Structure, Hazard Insurance, Lawn Care, Trash, Snow Removal
- Association name: Genesis Property Management
- Association phone: 763-424-0300
Price history
| Date | Event | Price |
|---|---|---|
| 6/27/2025 | Sold | $245,500-3%$150/sqft |
Source: | ||
| 5/28/2025 | Pending sale | $253,000$155/sqft |
Source: | ||
| 5/7/2025 | Listed for sale | $253,000$155/sqft |
Source: | ||
Public tax history
| Year | Property taxes | Tax assessment |
|---|---|---|
| 2025 | $3,264 +0.5% | $230,300 -0.9% |
| 2024 | $3,247 +10% | $232,300 -0.1% |
| 2023 | $2,952 +13.9% | $232,500 +5.2% |
Find assessor info on the county website
Neighborhood: 55429
Nearby schools
GreatSchools rating
- 2/10Zanewood Community SchoolGrades: PK-5Distance: 0.3 mi
- 1/10North View Ib World SchoolGrades: 6-8Distance: 0.4 mi
- 2/10Park Center IB World SchoolGrades: 9-12Distance: 0.5 mi
Get a cash offer in 3 minutes
Find out how much your home could sell for in as little as 3 minutes with a no-obligation cash offer.
Estimated market value
$243,100
Get a cash offer in 3 minutes
Find out how much your home could sell for in as little as 3 minutes with a no-obligation cash offer.
Estimated market value
$243,100

