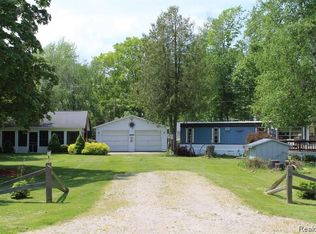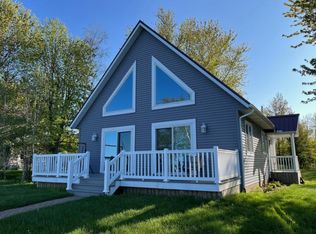Sold for $445,000
$445,000
7166 Lighthouse Rd, Port Hope, MI 48468
3beds
2,015sqft
Single Family Residence
Built in 1993
1.5 Acres Lot
$445,900 Zestimate®
$221/sqft
$2,091 Estimated rent
Home value
$445,900
Estimated sales range
Not available
$2,091/mo
Zestimate® history
Loading...
Owner options
Explore your selling options
What's special
Enjoy watching beautiful sunrises and freighters cruising by from nearly 1.5 acres and 166 feet of lake frontage on beautiful Lake Huron. This spacious 3 bed, 2 full and 2 half bath home is a short walk from Lighthouse park with all it has to offer. The first floor features an open concept living room, kitchen and dining area. First floor laundry and bedroom with private full bathroom. The garage and living area above was built around 2014 with ICF (insulated concrete form). The attached pull through garage features approx. a 32 x 12 area for parking, a mechanical room with easy access, storage area and fully drywalled with insulated doors. The second floor has a separate living space with kitchenette, eating/sitting area. and two more bedrooms with private bathrooms. Many updates including kitchen, flooring , bathrooms, boiler system and more. Outside there is newer 20 x 30 metal shed and a large area for parking. ESTATE & SUBJECT TO PROBATE COURT APPROVAL **12 HOUR NOTICE REQUIRED ON ALL SHOWINGS** PRE-APPROVED BUYERS ONLY
Zillow last checked: 8 hours ago
Listing updated: August 02, 2025 at 06:45am
Listed by:
Melissa A Socha 734-265-0564,
Modern Way Realty LLC
Bought with:
Jamie Sherlock
Coldwell Banker Professionals Port Huron
Source: Realcomp II,MLS#: 20250024669
Facts & features
Interior
Bedrooms & bathrooms
- Bedrooms: 3
- Bathrooms: 4
- Full bathrooms: 2
- 1/2 bathrooms: 2
Primary bedroom
- Level: Entry
- Dimensions: 14 x 12
Bedroom
- Level: Second
- Dimensions: 13 x 11
Bedroom
- Level: Second
- Dimensions: 19 x 11
Primary bathroom
- Level: Entry
Other
- Level: Second
Other
- Level: Entry
Other
- Level: Second
Dining room
- Level: Entry
- Dimensions: 15 x 10
Kitchen
- Level: Entry
- Dimensions: 15 x 10
Other
- Level: Second
- Dimensions: 8 x 10
Laundry
- Level: Entry
- Dimensions: 8 x 12
Living room
- Level: Entry
- Dimensions: 20 x 16
Mud room
- Level: Entry
- Dimensions: 9 x 6
Other
- Level: Second
- Dimensions: 13 x 8
Heating
- Baseboard, Propane
Appliances
- Included: Dishwasher, Free Standing Gas Range, Free Standing Refrigerator
Features
- High Speed Internet
- Has basement: No
- Has fireplace: No
Interior area
- Total interior livable area: 2,015 sqft
- Finished area above ground: 2,015
Property
Parking
- Total spaces: 1
- Parking features: One Car Garage, Attached, Electricityin Garage, Garage Door Opener
- Attached garage spaces: 1
Features
- Levels: Two
- Stories: 2
- Entry location: GroundLevel
- Patio & porch: Covered, Deck, Porch
- Exterior features: Balcony
- Pool features: None
- Waterfront features: All Sports Lake, Private Water Frontage
- Body of water: Lake Huron
Lot
- Size: 1.50 Acres
- Dimensions: 168 x 375
Details
- Additional structures: Sheds
- Parcel number: 1201101401
- Special conditions: Short Sale No,Standard
Construction
Type & style
- Home type: SingleFamily
- Architectural style: Traditional
- Property subtype: Single Family Residence
Materials
- Vinyl Siding
- Foundation: Block, Crawl Space
Condition
- New construction: No
- Year built: 1993
Utilities & green energy
- Sewer: Septic Tank
- Water: Public
Community & neighborhood
Location
- Region: Port Hope
Other
Other facts
- Listing agreement: Exclusive Agency
- Listing terms: Cash,Conventional,FHA,Va Loan
Price history
| Date | Event | Price |
|---|---|---|
| 6/27/2025 | Sold | $445,000$221/sqft |
Source: | ||
| 5/29/2025 | Pending sale | $445,000$221/sqft |
Source: | ||
| 4/11/2025 | Listed for sale | $445,000-2.2%$221/sqft |
Source: | ||
| 12/5/2024 | Listing removed | $455,000$226/sqft |
Source: | ||
| 11/16/2024 | Price change | $455,000-4.2%$226/sqft |
Source: | ||
Public tax history
| Year | Property taxes | Tax assessment |
|---|---|---|
| 2025 | -- | $197,500 +8.3% |
| 2024 | $3,096 | $182,300 +1.8% |
| 2023 | -- | $179,000 +25.4% |
Find assessor info on the county website
Neighborhood: 48468
Nearby schools
GreatSchools rating
- 5/10North Huron SchoolGrades: K-12Distance: 11.8 mi
Get pre-qualified for a loan
At Zillow Home Loans, we can pre-qualify you in as little as 5 minutes with no impact to your credit score.An equal housing lender. NMLS #10287.

