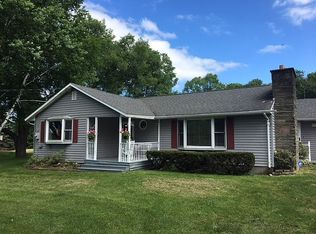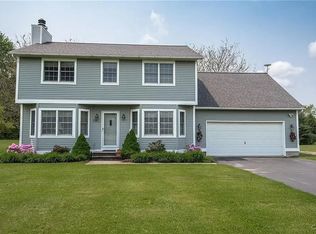Closed
$299,900
7166 Stearns Rd, Rome, NY 13440
3beds
2,116sqft
Single Family Residence
Built in 1975
0.93 Acres Lot
$304,500 Zestimate®
$142/sqft
$2,485 Estimated rent
Home value
$304,500
$262,000 - $353,000
$2,485/mo
Zestimate® history
Loading...
Owner options
Explore your selling options
What's special
**Your Dream Home Awaits!** Discover this charming raised ranch featuring three spacious bedrooms and two full baths. Enjoy the comfort of separate living and family rooms, a formal dining area, and a dedicated office space. The convenient laundry room adds to the home's functionality. Step into the inviting sunroom that leads out to a fantastic deck, perfect for entertaining or relaxing. Nestled on a beautifully landscaped 150 x 220 lot, this property also boasts a screened pavilion, ideal for outdoor gatherings. Located within the highly regarded Holland Patent School District, this home is a perfect blend of comfort and convenience!
Zillow last checked: 8 hours ago
Listing updated: October 21, 2025 at 10:37am
Listed by:
Tess Johnson 315-796-8672,
Howard Hanna Cny Inc
Bought with:
Sharon Dellerba, 10401377290
Weichert Realtors Premier Properties
Source: NYSAMLSs,MLS#: S1626740 Originating MLS: Mohawk Valley
Originating MLS: Mohawk Valley
Facts & features
Interior
Bedrooms & bathrooms
- Bedrooms: 3
- Bathrooms: 2
- Full bathrooms: 2
- Main level bathrooms: 1
- Main level bedrooms: 3
Heating
- Oil, Baseboard
Cooling
- Wall Unit(s)
Appliances
- Included: Dryer, Dishwasher, Electric Oven, Electric Range, Electric Water Heater, Refrigerator, Washer
- Laundry: In Basement
Features
- Entrance Foyer, Eat-in Kitchen
- Flooring: Carpet, Hardwood, Varies, Vinyl
- Basement: Full,Finished,Walk-Out Access
- Has fireplace: No
Interior area
- Total structure area: 2,116
- Total interior livable area: 2,116 sqft
- Finished area below ground: 780
Property
Parking
- Total spaces: 1
- Parking features: Attached, Garage
- Attached garage spaces: 1
Features
- Levels: One
- Stories: 1
- Exterior features: Blacktop Driveway
Lot
- Size: 0.93 Acres
- Dimensions: 150 x 270
- Features: Rectangular, Rectangular Lot
Details
- Parcel number: 30360024500100020280000000
- Special conditions: Standard
Construction
Type & style
- Home type: SingleFamily
- Architectural style: Raised Ranch
- Property subtype: Single Family Residence
Materials
- Vinyl Siding
- Foundation: Block
Condition
- Resale
- Year built: 1975
Utilities & green energy
- Sewer: Septic Tank
- Water: Connected, Public
- Utilities for property: Water Connected
Community & neighborhood
Location
- Region: Rome
Other
Other facts
- Listing terms: Cash,Conventional,FHA,USDA Loan,VA Loan
Price history
| Date | Event | Price |
|---|---|---|
| 10/17/2025 | Sold | $299,900$142/sqft |
Source: | ||
| 8/29/2025 | Pending sale | $299,900$142/sqft |
Source: | ||
| 8/7/2025 | Contingent | $299,900$142/sqft |
Source: | ||
| 7/31/2025 | Listed for sale | $299,900+72.4%$142/sqft |
Source: | ||
| 7/31/2018 | Sold | $174,000+0.6%$82/sqft |
Source: | ||
Public tax history
| Year | Property taxes | Tax assessment |
|---|---|---|
| 2024 | -- | $139,100 |
| 2023 | -- | $139,100 |
| 2022 | -- | $139,100 |
Find assessor info on the county website
Neighborhood: 13440
Nearby schools
GreatSchools rating
- NAGeneral William Floyd Elementary SchoolGrades: PK-2Distance: 2.4 mi
- 4/10Holland Patent Middle SchoolGrades: 6-8Distance: 5.3 mi
- 8/10Holland Patent Central High SchoolGrades: 9-12Distance: 5.6 mi
Schools provided by the listing agent
- District: Holland Patent
Source: NYSAMLSs. This data may not be complete. We recommend contacting the local school district to confirm school assignments for this home.

