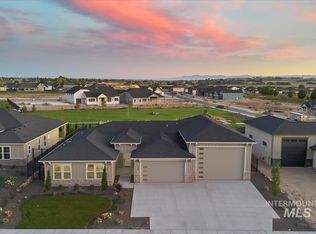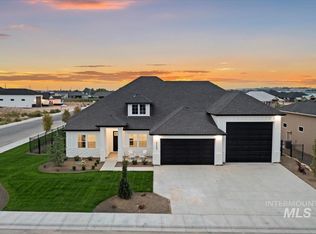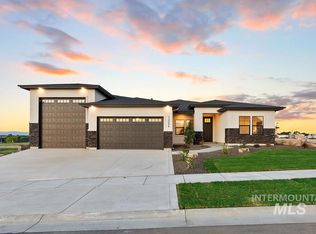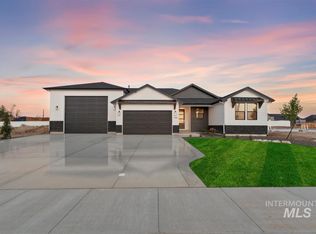Sold
Price Unknown
7167 E Chicken Hawk Loop, Nampa, ID 83686
4beds
4baths
2,801sqft
Single Family Residence
Built in 2025
0.38 Acres Lot
$-- Zestimate®
$--/sqft
$-- Estimated rent
Home value
Not available
Estimated sales range
Not available
Not available
Zestimate® history
Loading...
Owner options
Explore your selling options
What's special
Incredible single-level home in Osprey Estates! This thoughtfully designed home offers 4 bedrooms (or 3 + office) and 4 full bathrooms, including two private guest suites—perfect for visitors or multigenerational living. The spacious primary suite includes a walk-in closet, beautiful bathroom that features dual vanities, soaker tub, walk-in shower, and direct laundry room access. Enjoy tall ceilings, stand-out finishes, and abundant natural light throughout. The open-concept great room and kitchen are ideal for entertaining. A separate mudroom with coat closet adds everyday convenience. Enjoy the backyard from your large covered patio. Oversized 2-car garage, large 20' x 41' RV bay (12' wide x 14' high door) and a bonus Flex Room. Located on a corner lot backing to a peaceful common area with views of the Owyhee Mountains—this home truly has it all! *Rendering finishes will vary.*
Zillow last checked: 8 hours ago
Listing updated: October 16, 2025 at 02:27pm
Listed by:
Charity Sigler 208-891-7082,
FLX Real Estate, LLC,
William Tilman 208-353-4169,
FLX Real Estate, LLC
Bought with:
Lisa Compton
Keller Williams Realty Boise
Source: IMLS,MLS#: 98964862
Facts & features
Interior
Bedrooms & bathrooms
- Bedrooms: 4
- Bathrooms: 4
- Main level bathrooms: 4
- Main level bedrooms: 4
Primary bedroom
- Level: Main
- Area: 224
- Dimensions: 14 x 16
Bedroom 2
- Level: Main
- Area: 154
- Dimensions: 14 x 11
Bedroom 3
- Level: Main
- Area: 154
- Dimensions: 14 x 11
Bedroom 4
- Level: Main
- Area: 156
- Dimensions: 12 x 13
Kitchen
- Level: Main
Heating
- Forced Air, Natural Gas
Cooling
- Central Air
Appliances
- Included: Gas Water Heater, Tank Water Heater, Recirculating Pump Water Heater, Dishwasher, Disposal, Double Oven, Oven/Range Built-In, Gas Range
Features
- Bath-Master, Bed-Master Main Level, Split Bedroom, Den/Office, Great Room, Two Master Bedrooms, Double Vanity, Central Vacuum Plumbed, Walk-In Closet(s), Pantry, Kitchen Island, Quartz Counters, Number of Baths Main Level: 4
- Flooring: Tile, Carpet
- Has basement: No
- Number of fireplaces: 1
- Fireplace features: One, Gas
Interior area
- Total structure area: 2,801
- Total interior livable area: 2,801 sqft
- Finished area above ground: 2,801
- Finished area below ground: 0
Property
Parking
- Total spaces: 5
- Parking features: Attached, RV Access/Parking, Driveway
- Attached garage spaces: 5
- Has uncovered spaces: Yes
- Details: Garage: 25'x30'
Features
- Levels: One
- Patio & porch: Covered Patio/Deck
- Fencing: Full,Metal
Lot
- Size: 0.38 Acres
- Features: 10000 SF - .49 AC, Garden, Irrigation Available, Sidewalks, Corner Lot, Auto Sprinkler System, Drip Sprinkler System, Pressurized Irrigation Sprinkler System
Details
- Parcel number: In Process
Construction
Type & style
- Home type: SingleFamily
- Property subtype: Single Family Residence
Materials
- Frame, Stone, Stucco, HardiPlank Type, Circ./Cond - Crawl Space
- Roof: Composition,Architectural Style
Condition
- New Construction
- New construction: Yes
- Year built: 2025
Details
- Builder name: On Point Homes
Utilities & green energy
- Sewer: Other
- Water: Public
- Utilities for property: Sewer Connected, Cable Connected, Broadband Internet
Community & neighborhood
Location
- Region: Nampa
- Subdivision: Osprey Estates
HOA & financial
HOA
- Has HOA: Yes
- HOA fee: $725 annually
Other
Other facts
- Listing terms: Cash,Conventional,VA Loan
- Ownership: Fee Simple
- Road surface type: Paved
Price history
Price history is unavailable.
Public tax history
Tax history is unavailable.
Neighborhood: 83686
Nearby schools
GreatSchools rating
- 4/10Reagan Elementary SchoolGrades: PK-5Distance: 1.4 mi
- 3/10East Valley Middle SchoolGrades: 6-8Distance: 2.1 mi
- 3/10Columbia High SchoolGrades: 9-12Distance: 3.6 mi
Schools provided by the listing agent
- Elementary: Lake Ridge
- Middle: South Middle (Nampa)
- High: Skyview
- District: Nampa School District #131
Source: IMLS. This data may not be complete. We recommend contacting the local school district to confirm school assignments for this home.



