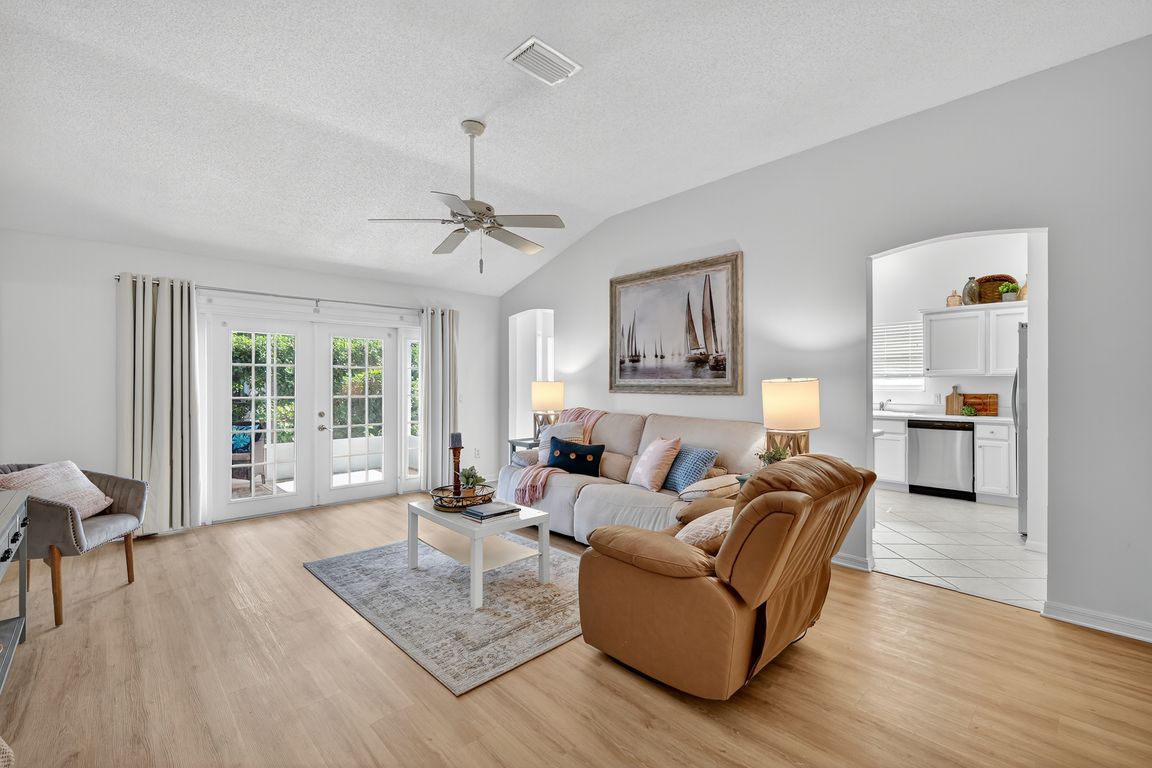
For sale
$319,000
3beds
1,512sqft
7168 SE 173rd Arlington Loop, The Villages, FL 32162
3beds
1,512sqft
Single family residence
Built in 2003
5,227 sqft
2 Attached garage spaces
$211 price/sqft
$199 monthly HOA fee
What's special
Modern cabinetsScreened lanaiEn suite bathroomGas stoveGlass french doorsCurb appealTiled foyer
Welcome to the serene Village of Chatham in The Villages & step into this Whispering Pine floorplan. It features a split layout with 3 bedrooms (one bedroom has NO closet) and 2 bathrooms, along with a 2-car garage. The property boasts curb appeal, enhanced by landscaping and painted sidewalk and driveway. ...
- 2 days |
- 1,353 |
- 47 |
Likely to sell faster than
Source: Stellar MLS,MLS#: G5103916 Originating MLS: Lake and Sumter
Originating MLS: Lake and Sumter
Travel times
Living Room
Kitchen
Primary Bedroom
Zillow last checked: 8 hours ago
Listing updated: November 07, 2025 at 02:46pm
Listing Provided by:
Caroline Fromkin 352-661-8468,
SALLY LOVE REAL ESTATE INC 352-399-2010
Source: Stellar MLS,MLS#: G5103916 Originating MLS: Lake and Sumter
Originating MLS: Lake and Sumter

Facts & features
Interior
Bedrooms & bathrooms
- Bedrooms: 3
- Bathrooms: 2
- Full bathrooms: 2
Primary bedroom
- Features: En Suite Bathroom, Walk-In Closet(s)
- Level: First
- Area: 187.55 Square Feet
- Dimensions: 15.5x12.1
Bedroom 2
- Features: No Closet
- Level: First
- Area: 149.76 Square Feet
- Dimensions: 10.4x14.4
Bedroom 3
- Features: Built-in Closet
- Level: First
- Area: 121.32 Square Feet
- Dimensions: 12x10.11
Balcony porch lanai
- Level: First
- Area: 180.99 Square Feet
- Dimensions: 20.11x9
Dinette
- Level: First
- Area: 109.47 Square Feet
- Dimensions: 12.3x8.9
Dining room
- Level: First
- Area: 224 Square Feet
- Dimensions: 16x14
Kitchen
- Level: First
- Area: 159.9 Square Feet
- Dimensions: 12.3x13
Living room
- Level: First
- Area: 286.65 Square Feet
- Dimensions: 15x19.11
Heating
- Central
Cooling
- Central Air
Appliances
- Included: Dishwasher, Disposal, Gas Water Heater, Ice Maker, Microwave, Range, Refrigerator
- Laundry: Electric Dryer Hookup, In Garage
Features
- Ceiling Fan(s), Eating Space In Kitchen, Split Bedroom, Thermostat, Walk-In Closet(s)
- Flooring: Carpet, Luxury Vinyl, Tile
- Doors: French Doors
- Windows: Blinds
- Has fireplace: No
Interior area
- Total structure area: 2,293
- Total interior livable area: 1,512 sqft
Video & virtual tour
Property
Parking
- Total spaces: 2
- Parking features: Driveway
- Attached garage spaces: 2
- Has uncovered spaces: Yes
- Details: Garage Dimensions: 23X19
Features
- Levels: One
- Stories: 1
- Exterior features: Irrigation System, Lighting, Rain Gutters
Lot
- Size: 5,227 Square Feet
- Dimensions: 60 x 90
- Features: Cleared
Details
- Parcel number: 6762101000
- Zoning: PUD
- Special conditions: None
Construction
Type & style
- Home type: SingleFamily
- Property subtype: Single Family Residence
Materials
- Vinyl Siding, Wood Frame
- Foundation: Slab
- Roof: Shingle
Condition
- Completed
- New construction: No
- Year built: 2003
Details
- Builder model: WHISPERING PINE
Utilities & green energy
- Sewer: Public Sewer
- Water: Public
- Utilities for property: Cable Available, Electricity Connected, Natural Gas Connected, Phone Available, Sewer Connected, Street Lights, Underground Utilities, Water Connected
Community & HOA
Community
- Features: Community Mailbox, Deed Restrictions, Dog Park, Gated Community - No Guard, Golf
- Senior community: Yes
- Subdivision: THE VILLAGES
HOA
- Has HOA: No
- HOA fee: $199 monthly
- Pet fee: $0 monthly
Location
- Region: The Villages
Financial & listing details
- Price per square foot: $211/sqft
- Tax assessed value: $290,406
- Annual tax amount: $6,099
- Date on market: 11/6/2025
- Cumulative days on market: 3 days
- Listing terms: Cash,Conventional,VA Loan
- Ownership: Fee Simple
- Total actual rent: 0
- Electric utility on property: Yes
- Road surface type: Paved