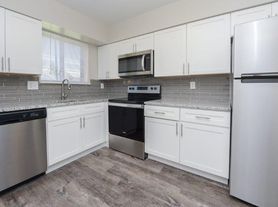Welcome to this charming duplex home offering a perfect combination of comfort, space, and functionality. Nestled in a peaceful neighborhood, this residence is thoughtfully designed for everyday living with inviting interiors and a versatile layout.
The living area features wood flooring, neutral tones, and ample natural light, creating a warm and welcoming atmosphere. A ceiling fan ensures comfort throughout the seasons, while a closet adds practical storage space.
Adjacent to the living room, the separate dining area provides an ideal setting for shared meals or small gatherings. The kitchen is equipped with LVP flooring, built-in cabinetry, and essential appliances including a refrigerator, stove/oven, and microwave. It also features a ceiling fan and direct access to the backyard, allowing for easy transition between indoor and outdoor dining.
The bedrooms are designed for relaxation, both offering wood flooring, neutral paint, ceiling fans, and plenty of natural light. The full bathroom includes tiled flooring, a soaking tub, lavatory, cabinet, and vanity mirror, providing both comfort and convenience.
The finished basement offers additional flexible space featuring wall-to-wall carpeting, PVC wall paneling, and a bar counter, making it suitable for a recreation area or entertainment space. It also includes a flush toilet, washer, and dryer for added convenience.
Outside, enjoy a fenced backyard with both paved and unpaved areas, a campfire pit, and a storage shed, perfect for outdoor relaxation or weekend gatherings. The front yard is complemented by a lawn, driveway, and roofed porch, adding to the home's curb appeal and functionality. Private driveway parking available. No pets allowed.
Nearby Landmarks & Accessibility:
Easy access to Belair Rd (US-1) and I-695 for quick commutes
Minutes from Herring Run Park and Cedar Lane Park
Close to Overlea High School and Elmwood Elementary School
Short drive to Towson Town Center and White Marsh Mall
Near grocery stores like Giant Food, Weis Markets, and Aldi
Take a 3D Tour!
Application Qualifications: Minimum monthly income 3 times the tenant's portion of the monthly rent, acceptable rental history, credit history, and criminal history. All Bay Management Group Baltimore residents are automatically enrolled in the Resident Benefits Package (RBP) for $39.95/month, which includes renters insurance, credit building to help boost your credit score with timely rent payments, $1M Identity Protection, HVAC air filter delivery (for applicable properties), move-in concierge service making utility connection and home service setup a breeze during your move-in, our best-in-class resident rewards program, and much more! The Resident Benefits Package is a voluntary program and may be terminated at any time, for any reason, upon thirty (30)days' written notice. Tenants that do not upload their own renters insurance to the Tenant portal 5 days prior to move in will be automatically included in the RBP and the renters insurance program. More details upon application.
SINGLE FAMILY
House for rent
$1,650/mo
7169 Greenwood Ave, Baltimore, MD 21206
2beds
960sqft
Price may not include required fees and charges.
Single family residence
Available Mon Nov 17 2025
No pets
Wall unit, ceiling fan
In unit laundry
Driveway parking
-- Heating
What's special
Finished basementBuilt-in cabinetryWood flooringNeutral tonesEssential appliancesFenced backyardPrivate driveway parking
- --
- on Zillow |
- --
- views |
- --
- saves |
Travel times
Looking to buy when your lease ends?
Consider a first-time homebuyer savings account designed to grow your down payment with up to a 6% match & a competitive APY.
Facts & features
Interior
Bedrooms & bathrooms
- Bedrooms: 2
- Bathrooms: 1
- Full bathrooms: 1
Cooling
- Wall Unit, Ceiling Fan
Appliances
- Included: Dryer, Microwave, Range Oven, Refrigerator, Washer
- Laundry: In Unit
Features
- Ceiling Fan(s), Range/Oven
- Flooring: Carpet, Wood
- Has basement: Yes
Interior area
- Total interior livable area: 960 sqft
Property
Parking
- Parking features: Driveway
- Details: Contact manager
Features
- Patio & porch: Porch
- Exterior features: 24-hour emergency maintenance, Flooring: Wood, Lawn, Range/Oven, backyard, bar counter, cabinet, campfire pit, closet, fenced backyard, flush toilet, lavatory, natural light, neutral colors, online tenant portal, shed, soaking tub, tiled bathroom flooring, vanity mirror
Details
- Parcel number: 141408056310
Construction
Type & style
- Home type: SingleFamily
- Property subtype: Single Family Residence
Community & HOA
Location
- Region: Baltimore
Financial & listing details
- Lease term: Contact For Details
Price history
| Date | Event | Price |
|---|---|---|
| 11/1/2025 | Listed for rent | $1,650$2/sqft |
Source: Zillow Rentals | ||
| 1/28/2014 | Sold | $1,500-99%$2/sqft |
Source: Public Record | ||
| 10/9/2013 | Listing removed | $145,000$151/sqft |
Source: diversified realty #BC8188336 | ||
| 9/23/2013 | Listed for sale | $145,000+70.6%$151/sqft |
Source: diversified realty #BC8188336 | ||
| 2/10/1998 | Sold | $85,000$89/sqft |
Source: Public Record | ||
