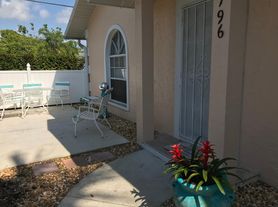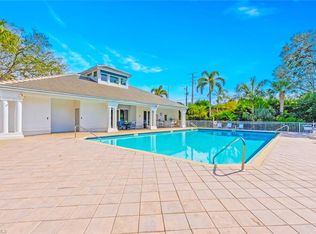Nearly 2,200 sq ft, 3 bedrooms / 3 full baths, POOL, and just a short walk to two of Naples' best beaches!
2 master suites + guest suite
Dream kitchen with custom cabinets, island & granite counters
Fully fenced yard perfect for pets & play
New roof, A/C, circular driveway
Minutes to Mercato & Artis Naples
The property is being offered unfurnished
This one checks all the boxes sun, sand, and style!
Please Do Not Disturb Tenants.
House for rent
Accepts Zillow applications
$4,300/mo
717 105th Ave N, Naples, FL 34108
3beds
2,179sqft
Price may not include required fees and charges.
Single family residence
Available now
Cats, small dogs OK
Central air
In unit laundry
Attached garage parking
-- Heating
What's special
Fully fenced yardNew roofIsland and granite countersCircular driveway
- 12 days |
- -- |
- -- |
Travel times
Facts & features
Interior
Bedrooms & bathrooms
- Bedrooms: 3
- Bathrooms: 3
- Full bathrooms: 3
Cooling
- Central Air
Appliances
- Included: Dishwasher, Dryer, Freezer, Microwave, Oven, Refrigerator, Washer
- Laundry: In Unit
Features
- Flooring: Hardwood, Tile
Interior area
- Total interior livable area: 2,179 sqft
Property
Parking
- Parking features: Attached, Off Street
- Has attached garage: Yes
- Details: Contact manager
Features
- Has private pool: Yes
Details
- Parcel number: 62420280008
Construction
Type & style
- Home type: SingleFamily
- Property subtype: Single Family Residence
Community & HOA
HOA
- Amenities included: Pool
Location
- Region: Naples
Financial & listing details
- Lease term: 1 Year
Price history
| Date | Event | Price |
|---|---|---|
| 9/25/2025 | Listed for rent | $4,300+43.3%$2/sqft |
Source: Zillow Rentals | ||
| 9/24/2025 | Sold | $925,000-7.4%$425/sqft |
Source: | ||
| 8/20/2025 | Pending sale | $999,000$458/sqft |
Source: | ||
| 7/10/2025 | Listed for sale | $999,000+209.8%$458/sqft |
Source: | ||
| 5/8/2018 | Listing removed | $3,000$1/sqft |
Source: CENTURY 21 Sunbelt Realty #218022803 | ||

