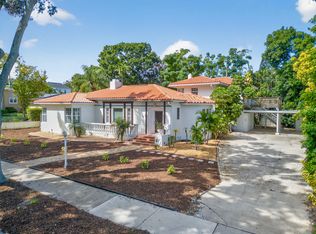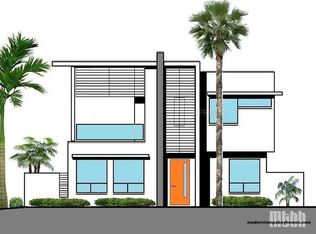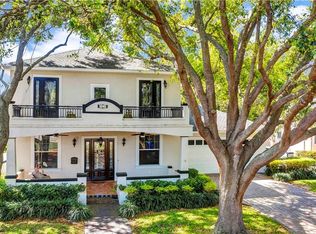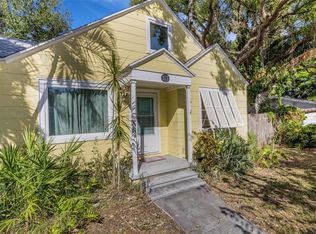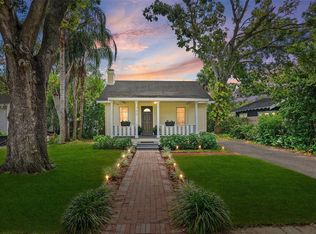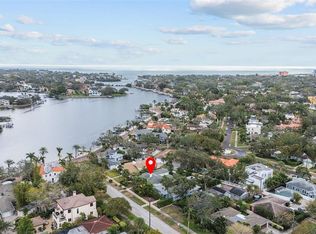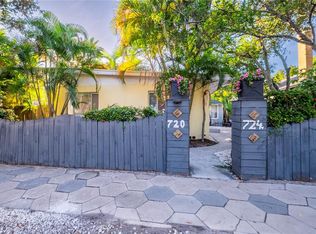Step into timeless charm just steps from Crescent Lake Park. Located in a desirable non-flood zone, this beautifully maintained 1930s Spanish-style home offers 4 bedrooms, 3 baths, and over 2,000 heated square feet of character, updates, and flexible living space- all just minutes from vibrant downtown St. Petersburg and I-275. Perched slightly above the street and only one house in from the 56-acre Crescent Lake Park, the home enjoys serene lake views from its inviting enclosed front porch. Natural stone flooring and arched windows create the perfect spot for morning coffee or sunset unwinding. Inside, the stunning vaulted living room showcases original architectural drama with cathedral wood-beamed ceilings, a wood-burning fireplace, and inlaid hardwood and parquet floors. The spacious dining room sits just beyond and flows into the updated kitchen, complete with a charming arched entryway and newer stainless steel appliances including a gas range. Off the kitchen, a step-down family room/guest suite offers ideal flexibility with its own seating area, bedroom, and bathroom. Thoughtful updates ensure comfort and peace of mind while preserving the home’s historic character to include: tile roof (2021), new HVAC duct system (2021), updated wiring & panel box (2019), zoned central heat & air (2015), newer windows, efficient tankless water heater, newer kitchen appliances, washer and dryer. The property also features a private driveway, a deep single-car garage, cozy front porch, mature Florida-friendly landscaping, fenced yard, and attractive shellock pavers. Just 50 yards from Crescent Lake’s walking paths, playground, dog park, tennis courts, and pickleball courts, and a short walk or bike ride to Trader Joe’s, Rollin’ Oats, and an array of local restaurants and shops, you truly cannot beat this location. A rare blend of historic charm, modern updates, and one of St. Pete’s most treasured neighborhoods, this Spanish-style beauty is ready to welcome you home.
For sale
$795,000
717 19th Ave N, Saint Petersburg, FL 33704
4beds
2,068sqft
Est.:
Single Family Residence
Built in 1935
5,837 Square Feet Lot
$748,300 Zestimate®
$384/sqft
$-- HOA
What's special
Fenced yardSerene lake viewsDeep single-car garageArched windowsAttractive shellock paversCozy front porchInviting enclosed front porch
- 20 days |
- 6,590 |
- 491 |
Zillow last checked: 8 hours ago
Listing updated: December 06, 2025 at 10:07am
Listing Provided by:
Allison Mawhinney 941-730-5635,
NEXTHOME LUXE COASTAL 727-315-0315
Source: Stellar MLS,MLS#: TB8452797 Originating MLS: Suncoast Tampa
Originating MLS: Suncoast Tampa

Tour with a local agent
Facts & features
Interior
Bedrooms & bathrooms
- Bedrooms: 4
- Bathrooms: 3
- Full bathrooms: 3
Rooms
- Room types: Bonus Room
Other
- Features: Built-in Closet
- Level: First
Primary bedroom
- Features: Built-in Closet
- Level: First
Bedroom 1
- Features: Built-in Closet
- Level: First
Bedroom 2
- Features: Built-in Closet
- Level: First
Bonus room
- Features: No Closet
- Level: First
Dining room
- Level: First
Kitchen
- Level: First
Living room
- Level: First
Heating
- Central, Electric, Zoned
Cooling
- Central Air, Zoned
Appliances
- Included: Dishwasher, Disposal, Dryer, Microwave, Range, Refrigerator, Tankless Water Heater, Washer
- Laundry: In Garage
Features
- Cathedral Ceiling(s), Ceiling Fan(s), Primary Bedroom Main Floor, Split Bedroom, Thermostat
- Flooring: Parquet, Tile, Hardwood
- Windows: Blinds, Double Pane Windows
- Has fireplace: Yes
- Fireplace features: Wood Burning
Interior area
- Total structure area: 2,508
- Total interior livable area: 2,068 sqft
Video & virtual tour
Property
Parking
- Total spaces: 1
- Parking features: Driveway, Garage Door Opener, Garage Faces Side, Off Street, On Street
- Attached garage spaces: 1
- Has uncovered spaces: Yes
Features
- Levels: One
- Stories: 1
- Patio & porch: Enclosed, Front Porch
- Exterior features: Awning(s), Irrigation System, Lighting, Private Mailbox, Rain Gutters, Sidewalk
- Fencing: Fenced,Vinyl,Wood
Lot
- Size: 5,837 Square Feet
- Dimensions: 50 x 116
- Residential vegetation: Mature Landscaping
Details
- Parcel number: 183117473580010030
- Special conditions: None
Construction
Type & style
- Home type: SingleFamily
- Architectural style: Mediterranean
- Property subtype: Single Family Residence
Materials
- Block, Stucco, Wood Frame
- Foundation: Crawlspace
- Roof: Tile
Condition
- New construction: No
- Year built: 1935
Utilities & green energy
- Sewer: Public Sewer
- Water: Public
- Utilities for property: BB/HS Internet Available, Cable Connected, Electricity Connected, Natural Gas Connected, Public, Sewer Connected, Street Lights, Water Connected
Community & HOA
Community
- Subdivision: LAGO VISTA
HOA
- Has HOA: No
- Pet fee: $0 monthly
Location
- Region: Saint Petersburg
Financial & listing details
- Price per square foot: $384/sqft
- Tax assessed value: $605,906
- Annual tax amount: $11,824
- Date on market: 12/3/2025
- Cumulative days on market: 21 days
- Listing terms: Cash,Conventional,VA Loan
- Ownership: Fee Simple
- Total actual rent: 0
- Electric utility on property: Yes
- Road surface type: Asphalt, Paved
Estimated market value
$748,300
$711,000 - $786,000
$4,240/mo
Price history
Price history
| Date | Event | Price |
|---|---|---|
| 12/3/2025 | Listed for sale | $795,000+82.8%$384/sqft |
Source: | ||
| 11/7/2025 | Listing removed | $4,500$2/sqft |
Source: Zillow Rentals Report a problem | ||
| 11/5/2025 | Price change | $4,500-7.2%$2/sqft |
Source: Zillow Rentals Report a problem | ||
| 10/19/2025 | Price change | $4,850-3%$2/sqft |
Source: Zillow Rentals Report a problem | ||
| 10/2/2025 | Listed for rent | $5,000+7.5%$2/sqft |
Source: Zillow Rentals Report a problem | ||
Public tax history
Public tax history
| Year | Property taxes | Tax assessment |
|---|---|---|
| 2024 | $11,825 +114.7% | $605,906 +89.5% |
| 2023 | $5,507 +2.6% | $319,811 +3% |
| 2022 | $5,367 -1.4% | $310,496 +3% |
Find assessor info on the county website
BuyAbility℠ payment
Est. payment
$5,280/mo
Principal & interest
$3803
Property taxes
$1199
Home insurance
$278
Climate risks
Neighborhood: Crescent Lake
Nearby schools
GreatSchools rating
- 5/10Woodlawn Elementary SchoolGrades: PK-5Distance: 0.8 mi
- 4/10John Hopkins Middle SchoolGrades: 6-8Distance: 2 mi
- 4/10St. Petersburg High SchoolGrades: 9-12Distance: 1.7 mi
Schools provided by the listing agent
- Elementary: Woodlawn Elementary-PN
- Middle: John Hopkins Middle-PN
- High: St. Petersburg High-PN
Source: Stellar MLS. This data may not be complete. We recommend contacting the local school district to confirm school assignments for this home.
- Loading
- Loading
