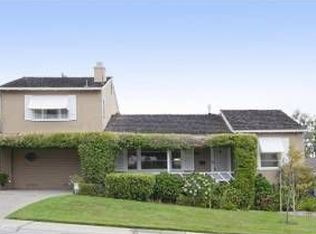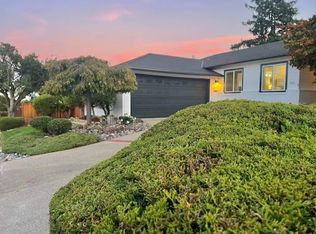UNBELIVABLY PRICED! Set on an large park-like lot with seamless indoor & outdoor living, this 3 Br 2.5 Ba home w/ wonderful Bay Views awaits a lucky buyer! Created and lived in by only one owner, the obvious Pride of Ownership, Care, Comfort and Convenience are a True Value. The special features of Spacious Rooms, Recessed Lighting, Large Closets, Sparkling Hardwood Floors,Ffireplaces, Abundance of Light, New Neutral Paint Tones, New Carpet and Quality Products & Workmanship stand out down to the smallest detail. The spotless 2 car Garage includes Built-in Storage Cabinets, Personal Safe, Washer & Dryer, Freezer plus Utility Sink. Relax in your Private Rear Grounds offering year round gardening and recreation as well as entertaining possibilities. Enjoy the Covered Patio and sparkling Hot Tub plus Bonus Room ready for use as a workshop, art studio, exercise spot or home office. Close to shopping, parks, transportation, schools and surrounded by nature, this opportunity won't last long!
This property is off market, which means it's not currently listed for sale or rent on Zillow. This may be different from what's available on other websites or public sources.

