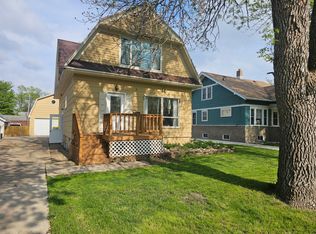Closed
$198,500
717 2nd Ave SW, Pipestone, MN 56164
3beds
3,120sqft
Single Family Residence
Built in 1938
7,840.8 Square Feet Lot
$198,000 Zestimate®
$64/sqft
$1,884 Estimated rent
Home value
$198,000
Estimated sales range
Not available
$1,884/mo
Zestimate® history
Loading...
Owner options
Explore your selling options
What's special
Charming & Updated Family...step into this beautifully updated home filled with charm and quality finishes. The main level features a circular floor plan and includes a large living room, formal dining area, updated kitchen with stainless steel appliances, office/den, flex room with main floor laundry, and a convenient half bath.
Upstairs, you’ll find three large bedrooms along with a full bath. Newer flooring in much of the main and upper levels. There is a cozy family/rec room in the lower level as well. Peace of mind comes with the updated major components: shingles (5 years), furnace (2 years), water heater (3 years), and water softener (5 years). Enjoy warm summer days on the front deck or back patio areas. While there’s no garage currently, the property includes a 10’ x 20’ attached workshop—ideal for a man cave, she shed, or hobby space. There’s room to add a garage off the back alley, and off-street parking is available with both a concrete driveway and rear parking pad.
Zillow last checked: 8 hours ago
Listing updated: September 22, 2025 at 09:09am
Listed by:
Robert Woodbury 507-215-1996,
Winter Realty, Inc.
Bought with:
Linda K Vos
Winter Realty, Inc.
Source: NorthstarMLS as distributed by MLS GRID,MLS#: 6745014
Facts & features
Interior
Bedrooms & bathrooms
- Bedrooms: 3
- Bathrooms: 2
- Full bathrooms: 1
- 1/2 bathrooms: 1
Bedroom 1
- Level: Upper
- Area: 195.97 Square Feet
- Dimensions: 14'2 x 13'10
Bedroom 2
- Level: Upper
- Area: 210.42 Square Feet
- Dimensions: 16'1 x 13'1
Bedroom 3
- Level: Upper
- Area: 148.97 Square Feet
- Dimensions: 14'5 x 10'4
Dining room
- Level: Main
- Area: 100.69 Square Feet
- Dimensions: 9'8 x 10'5
Flex room
- Level: Main
- Area: 206.28 Square Feet
- Dimensions: 15'8 x 13'2
Kitchen
- Level: Main
- Area: 184 Square Feet
- Dimensions: 11'6 x 16'
Living room
- Level: Main
- Area: 346.04 Square Feet
- Dimensions: 27'6 x 12'7
Office
- Level: Main
- Area: 169.61 Square Feet
- Dimensions: 14'4 x 11'10
Heating
- Forced Air
Cooling
- Central Air
Appliances
- Included: Dishwasher, Dryer, Microwave, Range, Refrigerator, Washer, Water Softener Owned
Features
- Basement: Partially Finished,Sump Pump
- Has fireplace: No
Interior area
- Total structure area: 3,120
- Total interior livable area: 3,120 sqft
- Finished area above ground: 2,124
- Finished area below ground: 591
Property
Parking
- Total spaces: 2
- Parking features: Concrete, More Parking Onsite for Fee
- Uncovered spaces: 2
Accessibility
- Accessibility features: None
Features
- Levels: Two
- Stories: 2
- Patio & porch: Deck, Patio
- Fencing: Wood
Lot
- Size: 7,840 sqft
- Dimensions: 50 x 158
- Features: Many Trees
Details
- Foundation area: 996
- Parcel number: 185400140
- Zoning description: Residential-Single Family
Construction
Type & style
- Home type: SingleFamily
- Property subtype: Single Family Residence
Materials
- Vinyl Siding, Frame
- Roof: Age 8 Years or Less,Asphalt
Condition
- Age of Property: 87
- New construction: No
- Year built: 1938
Utilities & green energy
- Electric: Circuit Breakers, 150 Amp Service
- Gas: Natural Gas
- Sewer: City Sewer/Connected, City Sewer - In Street
- Water: City Water/Connected, City Water - In Street
Community & neighborhood
Location
- Region: Pipestone
- Subdivision: Hillside Add
HOA & financial
HOA
- Has HOA: No
Price history
| Date | Event | Price |
|---|---|---|
| 9/22/2025 | Sold | $198,500$64/sqft |
Source: | ||
| 9/22/2025 | Pending sale | $198,500$64/sqft |
Source: | ||
| 6/26/2025 | Listed for sale | $198,500$64/sqft |
Source: | ||
Public tax history
| Year | Property taxes | Tax assessment |
|---|---|---|
| 2024 | $1,388 +9.6% | $130,900 +4.6% |
| 2023 | $1,266 +19.4% | $125,200 +21.1% |
| 2022 | $1,060 -1.5% | $103,400 +17.5% |
Find assessor info on the county website
Neighborhood: 56164
Nearby schools
GreatSchools rating
- NABrown Elementary SchoolGrades: PK-1Distance: 0.5 mi
- 3/10Pipestone Middle SchoolGrades: 6-8Distance: 1.2 mi
- 5/10Pipestone Senior High SchoolGrades: 9-12Distance: 1.2 mi

Get pre-qualified for a loan
At Zillow Home Loans, we can pre-qualify you in as little as 5 minutes with no impact to your credit score.An equal housing lender. NMLS #10287.
