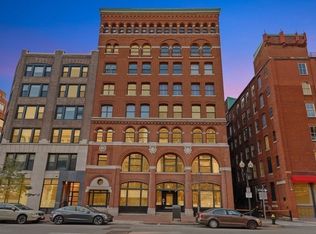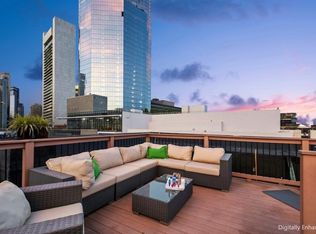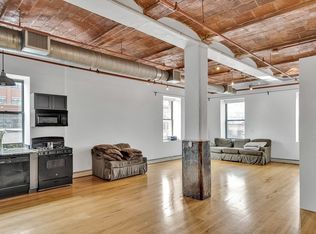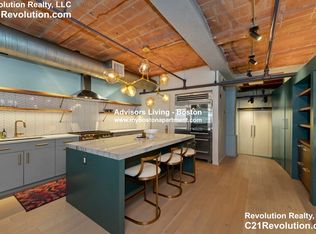Sold for $1,185,000 on 06/09/25
$1,185,000
717 Atlantic Ave APT 8A, Boston, MA 02111
2beds
1,472sqft
Condominium
Built in 1900
-- sqft lot
$1,221,600 Zestimate®
$805/sqft
$4,272 Estimated rent
Home value
$1,221,600
$1.11M - $1.36M
$4,272/mo
Zestimate® history
Loading...
Owner options
Explore your selling options
What's special
Spectacular “SoHo” style penthouse on 8th floor with extremely rare 400 sf roof deck & sensational skyline views! This residence epitomizes a perfect blend of industrial features + modern elegance! Formerly a fur merchant bldg transformed in 1998 with soaring 12 ft ceilings, open floor plan, polished concrete floors & incredibly unique bank vault door. One bedroom plus office/guest room, 1 bath & 1400+ SF. Chef’s kitchen w breakfast bar, suede granite countertops, stainless appliances (Wolf, Fisher Paykel & vent hood). Walk-in pantry with antique door. Parisian style bathroom with marble top vanity, walk-in glass shower with white tile surround & black iron. In-unit laundry & central air. Superb locale in Leather District, nr South Station, Boston Waterfront, Financial District, Seaport + Boston's best restaurants & shops. A must see!
Zillow last checked: 8 hours ago
Listing updated: June 10, 2025 at 07:11am
Listed by:
Mary Lochner 617-792-3556,
Coldwell Banker Realty - Brookline 617-731-2447
Bought with:
Suzanne Hickey
Best Deal Realty, LLC
Source: MLS PIN,MLS#: 73316032
Facts & features
Interior
Bedrooms & bathrooms
- Bedrooms: 2
- Bathrooms: 1
- Full bathrooms: 1
Heating
- Forced Air
Cooling
- Central Air
Appliances
- Laundry: In Unit, Electric Dryer Hookup
Features
- Flooring: Tile, Concrete
- Basement: None
- Has fireplace: No
- Common walls with other units/homes: No One Above,Corner
Interior area
- Total structure area: 1,472
- Total interior livable area: 1,472 sqft
- Finished area above ground: 1,472
Property
Features
- Patio & porch: Deck - Roof + Access Rights
- Exterior features: Deck - Roof + Access Rights, City View(s)
- Has view: Yes
- View description: City
Lot
- Size: 1,472 sqft
Details
- Parcel number: W:03 P:04310 S:056,3343711
- Zoning: CD
- Other equipment: Intercom
Construction
Type & style
- Home type: Condo
- Property subtype: Condominium
Materials
- Frame, Brick
- Roof: Rubber
Condition
- Year built: 1900
- Major remodel year: 1998
Utilities & green energy
- Electric: 100 Amp Service
- Sewer: Public Sewer
- Water: Public
- Utilities for property: for Gas Range, for Gas Oven, for Electric Dryer
Community & neighborhood
Security
- Security features: Intercom
Community
- Community features: Public Transportation, Shopping, Tennis Court(s), Park, Walk/Jog Trails, Medical Facility, Highway Access, T-Station, University
Location
- Region: Boston
HOA & financial
HOA
- HOA fee: $913 monthly
- Amenities included: Hot Water, Elevator(s)
- Services included: Heat, Gas, Water, Sewer, Insurance, Maintenance Structure, Snow Removal
Price history
| Date | Event | Price |
|---|---|---|
| 6/9/2025 | Sold | $1,185,000-4.4%$805/sqft |
Source: MLS PIN #73316032 | ||
| 5/2/2025 | Contingent | $1,240,000$842/sqft |
Source: MLS PIN #73316032 | ||
| 11/27/2024 | Listed for sale | $1,240,000+3.3%$842/sqft |
Source: MLS PIN #73316032 | ||
| 10/31/2024 | Listing removed | $1,200,000$815/sqft |
Source: MLS PIN #73272939 | ||
| 8/2/2024 | Listed for sale | $1,200,000$815/sqft |
Source: MLS PIN #73272939 | ||
Public tax history
| Year | Property taxes | Tax assessment |
|---|---|---|
| 2025 | $12,068 +6.1% | $1,042,100 -0.1% |
| 2024 | $11,370 +3.5% | $1,043,100 +2% |
| 2023 | $10,982 +4.8% | $1,022,500 +6.1% |
Find assessor info on the county website
Neighborhood: Leather District
Nearby schools
GreatSchools rating
- 6/10Josiah Quincy Elementary SchoolGrades: PK-5Distance: 0.4 mi
- 3/10Quincy Upper SchoolGrades: 6-12Distance: 0.6 mi
- 2/10Boston Adult AcademyGrades: 11-12Distance: 0.6 mi
Get a cash offer in 3 minutes
Find out how much your home could sell for in as little as 3 minutes with a no-obligation cash offer.
Estimated market value
$1,221,600
Get a cash offer in 3 minutes
Find out how much your home could sell for in as little as 3 minutes with a no-obligation cash offer.
Estimated market value
$1,221,600



