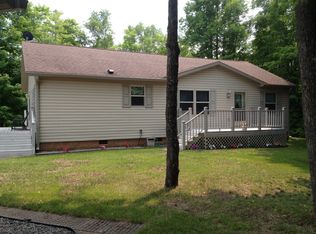Sold for $400,000
$400,000
717 Bourgin Rd, Virginia, MN 55792
2beds
3,150sqft
Single Family Residence
Built in 1995
0.57 Acres Lot
$374,700 Zestimate®
$127/sqft
$1,912 Estimated rent
Home value
$374,700
$341,000 - $408,000
$1,912/mo
Zestimate® history
Loading...
Owner options
Explore your selling options
What's special
Modern Comfort Meets Outdoor Adventure. Welcome to your cozy haven that embodies the best of Minnesota Living! Built in 1995 on a spacious 0.57-acre lot, this residence offers a perfect blend of modern upgrades and outdoor amenities. Key Features: Spacious Layout: Two master suites, 2.5 bathrooms, and a versatile bonus room. Recent Upgrades: New furnace & A/C with air purification, remodeled kitchen and laundry room with custom cabinets by Porkeys, and all-new appliances. Energy Efficiency: Electric car charger installed in the 2.5-stall pull-through garage, new windows and exterior doors, and in-floor heating in the basement. Outdoor Living: Three-season porch with connected deck, fire pit, and newly planted privacy trees. Additional Amenities: Composite deck for easy maintenance, professionally painted interiors, and included items like a Blackstone grill, outdoor furniture, & basketball hoop. Enjoy the tranquility of a country-like setting w/city conveniences. Schedule your showing!
Zillow last checked: 8 hours ago
Listing updated: September 08, 2025 at 04:29pm
Listed by:
Cheryl Walters 218-966-6331,
Village Realty
Bought with:
Lindsay Aagenes, MN 40431307
Culbert Realty, Inc.
Source: Lake Superior Area Realtors,MLS#: 6119357
Facts & features
Interior
Bedrooms & bathrooms
- Bedrooms: 2
- Bathrooms: 3
- Full bathrooms: 2
- 1/2 bathrooms: 1
Bedroom
- Level: Upper
- Area: 292.5 Square Feet
- Dimensions: 19.5 x 15
Bedroom
- Level: Lower
- Area: 400.9 Square Feet
- Dimensions: 21.1 x 19
Dining room
- Level: Main
- Area: 138.18 Square Feet
- Dimensions: 14.1 x 9.8
Kitchen
- Level: Main
- Area: 243.6 Square Feet
- Dimensions: 17.4 x 14
Living room
- Level: Main
- Area: 289.8 Square Feet
- Dimensions: 20.7 x 14
Office
- Level: Main
- Area: 150 Square Feet
- Dimensions: 15 x 10
Other
- Level: Main
- Area: 240 Square Feet
- Dimensions: 16 x 15
Heating
- In Floor Heat, Natural Gas, Electric
Cooling
- Central Air
Appliances
- Included: Water Heater-Electric, Dishwasher, Microwave, Range, Refrigerator
Features
- Basement: Full,Bath,Bedrooms
- Number of fireplaces: 1
- Fireplace features: Wood Burning
Interior area
- Total interior livable area: 3,150 sqft
- Finished area above ground: 2,202
- Finished area below ground: 948
Property
Parking
- Total spaces: 2
- Parking features: Detached
- Garage spaces: 2
Lot
- Size: 0.57 Acres
- Dimensions: 250 x 99
Details
- Foundation area: 527
- Parcel number: 09001560050 & 016200020
Construction
Type & style
- Home type: SingleFamily
- Architectural style: Log
- Property subtype: Single Family Residence
Materials
- Log, Log Home
- Foundation: Concrete Perimeter
- Roof: Asphalt Shingle
Condition
- Previously Owned
- Year built: 1995
Utilities & green energy
- Electric: Minnesota Power
- Sewer: Public Sewer
- Water: Public
Community & neighborhood
Location
- Region: Virginia
Other
Other facts
- Listing terms: Cash,Conventional,FHA,VA Loan
Price history
| Date | Event | Price |
|---|---|---|
| 7/25/2025 | Sold | $400,000-2.4%$127/sqft |
Source: | ||
| 5/29/2025 | Contingent | $409,900$130/sqft |
Source: Range AOR #148351 Report a problem | ||
| 5/15/2025 | Listed for sale | $409,900-3.6%$130/sqft |
Source: Range AOR #148351 Report a problem | ||
| 5/14/2025 | Listing removed | $425,000$135/sqft |
Source: | ||
| 4/23/2025 | Listed for sale | $425,000+47.1%$135/sqft |
Source: | ||
Public tax history
| Year | Property taxes | Tax assessment |
|---|---|---|
| 2024 | $3,796 +9.6% | $260,800 +22.4% |
| 2023 | $3,462 +12.5% | $213,100 +4.7% |
| 2022 | $3,078 -3.8% | $203,500 +14.6% |
Find assessor info on the county website
Neighborhood: 55792
Nearby schools
GreatSchools rating
- NAVirginia School District (Esy)Grades: K-12Distance: 2 mi
Get pre-qualified for a loan
At Zillow Home Loans, we can pre-qualify you in as little as 5 minutes with no impact to your credit score.An equal housing lender. NMLS #10287.
