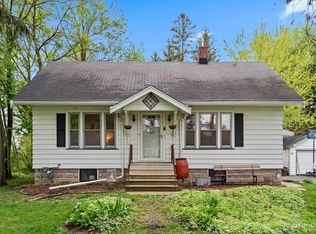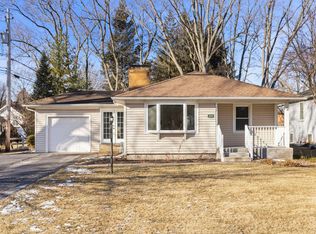Closed
$250,000
717 Carlisle Rd, Batavia, IL 60510
3beds
750sqft
Single Family Residence
Built in 1935
0.25 Acres Lot
$255,000 Zestimate®
$333/sqft
$2,114 Estimated rent
Home value
$255,000
$242,000 - $268,000
$2,114/mo
Zestimate® history
Loading...
Owner options
Explore your selling options
What's special
Charming 3-bedroom home featuring a partially finished basement, perfect for extra living space or a home office. The kitchen had 42" painted cabinets with stainless steel appliances. Includes a full bath upstairs and another in the basement for added convenience. The nice-sized backyard is ideal for relaxing or entertaining, and a one-car detached garage adds extra storage and parking. A great blend of comfort and functionality! Convenient to schools, shopping and Randall Rd. Roof 2020 AC 2024 Furnace 2023 New Sump Pump Newer Windows side and rear 2024
Zillow last checked: 8 hours ago
Listing updated: August 29, 2025 at 07:20pm
Listing courtesy of:
Rita Schoenthal 630-205-6965,
Keller Williams Inspire - Geneva
Bought with:
Violeta Pacheco
Century 21 Circle
Source: MRED as distributed by MLS GRID,MLS#: 12374058
Facts & features
Interior
Bedrooms & bathrooms
- Bedrooms: 3
- Bathrooms: 2
- Full bathrooms: 2
Primary bedroom
- Features: Window Treatments (Blinds)
- Level: Main
- Area: 121 Square Feet
- Dimensions: 11X11
Bedroom 2
- Features: Window Treatments (Blinds)
- Level: Main
- Area: 81 Square Feet
- Dimensions: 9X9
Bedroom 3
- Features: Window Treatments (Blinds)
- Level: Main
- Area: 104 Square Feet
- Dimensions: 13X8
Dining room
- Features: Flooring (Vinyl), Window Treatments (Blinds)
- Level: Main
- Area: 132 Square Feet
- Dimensions: 12X11
Kitchen
- Features: Flooring (Vinyl)
- Level: Main
- Area: 81 Square Feet
- Dimensions: 9X9
Living room
- Features: Flooring (Vinyl), Window Treatments (Blinds)
- Level: Main
- Area: 154 Square Feet
- Dimensions: 14X11
Heating
- Natural Gas
Cooling
- Central Air
Appliances
- Included: Range, Refrigerator, Washer, Dryer, Gas Water Heater
- Laundry: In Unit
Features
- 1st Floor Full Bath
- Basement: Partially Finished,Full
Interior area
- Total structure area: 1,396
- Total interior livable area: 750 sqft
- Finished area below ground: 646
Property
Parking
- Total spaces: 1
- Parking features: Asphalt, Shared Driveway, Garage Door Opener, On Site, Garage Owned, Detached, Garage
- Garage spaces: 1
- Has uncovered spaces: Yes
Accessibility
- Accessibility features: No Disability Access
Features
- Stories: 1
Lot
- Size: 0.25 Acres
- Dimensions: 60X183
- Features: Level
Details
- Parcel number: 1227101013
- Special conditions: None
- Other equipment: Ceiling Fan(s), Sump Pump
Construction
Type & style
- Home type: SingleFamily
- Architectural style: Ranch
- Property subtype: Single Family Residence
Materials
- Aluminum Siding
- Foundation: Block
- Roof: Asphalt
Condition
- New construction: No
- Year built: 1935
Utilities & green energy
- Sewer: Public Sewer
- Water: Shared Well
Community & neighborhood
Security
- Security features: Carbon Monoxide Detector(s)
Community
- Community features: Street Lights, Street Paved
Location
- Region: Batavia
Other
Other facts
- Listing terms: Conventional
- Ownership: Fee Simple
Price history
| Date | Event | Price |
|---|---|---|
| 8/29/2025 | Sold | $250,000$333/sqft |
Source: | ||
| 7/14/2025 | Contingent | $250,000$333/sqft |
Source: | ||
| 7/9/2025 | Listed for sale | $250,000+112.8%$333/sqft |
Source: | ||
| 4/4/2000 | Sold | $117,500+4.9%$157/sqft |
Source: Public Record Report a problem | ||
| 7/31/1995 | Sold | $112,000$149/sqft |
Source: Public Record Report a problem | ||
Public tax history
| Year | Property taxes | Tax assessment |
|---|---|---|
| 2024 | $4,505 +3% | $64,980 +10.2% |
| 2023 | $4,374 +6.3% | $58,976 +7% |
| 2022 | $4,114 +4.8% | $55,118 +5.4% |
Find assessor info on the county website
Neighborhood: 60510
Nearby schools
GreatSchools rating
- 7/10Alice Gustafson Elementary SchoolGrades: PK-5Distance: 0.1 mi
- 5/10Sam Rotolo Middle SchoolGrades: 6-8Distance: 1.5 mi
- 10/10Batavia Sr High SchoolGrades: 9-12Distance: 0.8 mi
Schools provided by the listing agent
- District: 101
Source: MRED as distributed by MLS GRID. This data may not be complete. We recommend contacting the local school district to confirm school assignments for this home.
Get a cash offer in 3 minutes
Find out how much your home could sell for in as little as 3 minutes with a no-obligation cash offer.
Estimated market value$255,000
Get a cash offer in 3 minutes
Find out how much your home could sell for in as little as 3 minutes with a no-obligation cash offer.
Estimated market value
$255,000

