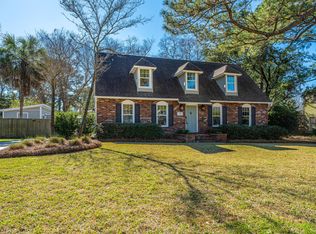Closed
$1,000,000
717 Chatter Rd, Mount Pleasant, SC 29464
3beds
1,753sqft
Single Family Residence
Built in 1976
0.28 Acres Lot
$1,022,600 Zestimate®
$570/sqft
$4,958 Estimated rent
Home value
$1,022,600
$971,000 - $1.08M
$4,958/mo
Zestimate® history
Loading...
Owner options
Explore your selling options
What's special
Charming Brick Ranch with Pool in Sought-After South Mount Pleasant Neighborhood. Welcome to your dream home in one of Mount Pleasant's most desirable neighborhoods. This beautifully updated 3-bedroom, 3.5-bath brick ranch blends custom design with refined Lowcountry charm. The layout includes two bedrooms on the first floor, both with en suite bathrooms. The primary suite features a walk-in closet, custom double vanity, and spacious walk-in shower. The chef's kitchen offers granite countertops, double ovens, and custom cabinetry, flowing into the eat-in dining area and wet bar--ideal for entertaining.Hand-painted hardwood floors run throughout the main living areas and powder room, complemented by upscale tile and designer finishes in every en suite bath. The spacious FROG/third bedroom and full bath offer the perfect guest retreat or flexible bonus space. A separate laundry room includes generous cabinetry, built-in desk, ample counter space, and a full utility sink. Step outside to a private backyard oasis with lush landscaping, tranquil pond views, and a sparkling saltwater pool. A custom pool handrail by local artist Daniel Miner adds a unique touch. Enjoy the screened porch or the deck off the primary suite perfect for coffee, cocktails, or bird watching. Additional highlights include a 2-car garage, large driveway, and high-end finishes. Minutes from downtown Charleston, beaches, shopping, dining, hospitals, and in a top-rated school district.
Zillow last checked: 8 hours ago
Listing updated: June 02, 2025 at 03:07pm
Listed by:
AgentOwned Realty Preferred Group 843-884-7300
Bought with:
AgentOwned Realty Preferred Group
Source: CTMLS,MLS#: 25011381
Facts & features
Interior
Bedrooms & bathrooms
- Bedrooms: 3
- Bathrooms: 4
- Full bathrooms: 3
- 1/2 bathrooms: 1
Heating
- Forced Air, See Remarks
Cooling
- Other
Appliances
- Laundry: Electric Dryer Hookup, Washer Hookup, Laundry Room
Features
- Ceiling - Smooth, Walk-In Closet(s), Eat-in Kitchen, Frog Attached
- Flooring: Carpet, Ceramic Tile, Wood
- Number of fireplaces: 1
- Fireplace features: Gas, Great Room, One, Other
Interior area
- Total structure area: 1,753
- Total interior livable area: 1,753 sqft
Property
Parking
- Total spaces: 2
- Parking features: Garage, Garage Door Opener
- Garage spaces: 2
Features
- Levels: One and One Half
- Stories: 1
- Patio & porch: Deck, Patio, Screened
- Exterior features: Lawn Irrigation
- Has private pool: Yes
- Pool features: In Ground
- Waterfront features: Lake Front
Lot
- Size: 0.28 Acres
- Features: 0 - .5 Acre
Details
- Parcel number: 5590200118
Construction
Type & style
- Home type: SingleFamily
- Architectural style: Ranch
- Property subtype: Single Family Residence
Materials
- Brick Veneer
- Foundation: Crawl Space
- Roof: Architectural
Condition
- New construction: No
- Year built: 1976
Utilities & green energy
- Sewer: Public Sewer
- Water: Public
- Utilities for property: AT&T, Dominion Energy, Mt. P. W/S Comm
Community & neighborhood
Security
- Security features: Security System
Community
- Community features: Trash, Walk/Jog Trails
Location
- Region: Mount Pleasant
- Subdivision: Wakendaw Lakes
Other
Other facts
- Listing terms: Cash,Conventional
Price history
| Date | Event | Price |
|---|---|---|
| 6/2/2025 | Sold | $1,000,000-10.7%$570/sqft |
Source: | ||
| 4/25/2025 | Listed for sale | $1,120,000+185.4%$639/sqft |
Source: | ||
| 12/29/2006 | Sold | $392,500+6.4%$224/sqft |
Source: Public Record Report a problem | ||
| 7/27/2005 | Sold | $369,000$210/sqft |
Source: Public Record Report a problem | ||
Public tax history
| Year | Property taxes | Tax assessment |
|---|---|---|
| 2024 | $5,298 +3.6% | $20,630 |
| 2023 | $5,113 +5.4% | $20,630 |
| 2022 | $4,849 +0.1% | $20,630 |
Find assessor info on the county website
Neighborhood: 29464
Nearby schools
GreatSchools rating
- 7/10James B. Edwards Elementary SchoolGrades: PK-5Distance: 0.5 mi
- 9/10Moultrie Middle SchoolGrades: 6-8Distance: 2.5 mi
- 9/10Charleston Charter for Math and ScienceGrades: 6-12Distance: 5.6 mi
Schools provided by the listing agent
- Elementary: James B Edwards
- Middle: Moultrie
- High: Lucy Beckham
Source: CTMLS. This data may not be complete. We recommend contacting the local school district to confirm school assignments for this home.
Get a cash offer in 3 minutes
Find out how much your home could sell for in as little as 3 minutes with a no-obligation cash offer.
Estimated market value$1,022,600
Get a cash offer in 3 minutes
Find out how much your home could sell for in as little as 3 minutes with a no-obligation cash offer.
Estimated market value
$1,022,600
