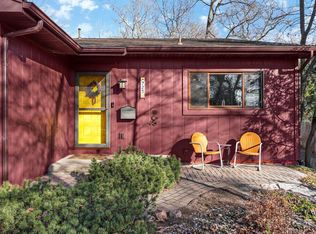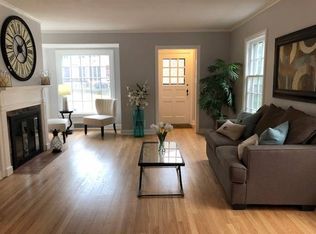Closed
$900,000
717 Copeland Street, Madison, WI 53711
3beds
1,841sqft
Single Family Residence
Built in 1917
9,147.6 Square Feet Lot
$921,700 Zestimate®
$489/sqft
$3,798 Estimated rent
Home value
$921,700
$876,000 - $977,000
$3,798/mo
Zestimate® history
Loading...
Owner options
Explore your selling options
What's special
Timeless character on a large wooded lot that offers privacy & natural beauty close to the Arboretum, restaurants, bike path, schools, shopping & more. Subtly grand presence with large screened in porch, fenced back yard and two+ car garage, year-round convenience, additional storage, or workshop. New landscaping and striking curb appeal welcome you with a sense of elegance and warmth. Inside you'll find the home exudes history & craftsmanship, with original architectural details, spacious light-filled rooms, and large bathrooms on each floor. Built ins and large closets for great storage. Whether you're relaxing or entertaining guests, the spacious, light filled kitchen with marble counters and circular layout make for a host's dream.
Zillow last checked: 8 hours ago
Listing updated: April 07, 2025 at 09:06am
Listed by:
Tracy Tompkins 608-609-6488,
Relish Realty
Bought with:
Carlos Alvarado
Source: WIREX MLS,MLS#: 1992945 Originating MLS: South Central Wisconsin MLS
Originating MLS: South Central Wisconsin MLS
Facts & features
Interior
Bedrooms & bathrooms
- Bedrooms: 3
- Bathrooms: 3
- Full bathrooms: 2
- 1/2 bathrooms: 1
Primary bedroom
- Level: Upper
- Area: 168
- Dimensions: 14 x 12
Bedroom 2
- Level: Upper
- Area: 121
- Dimensions: 11 x 11
Bedroom 3
- Level: Upper
- Area: 156
- Dimensions: 13 x 12
Bathroom
- Features: Stubbed For Bathroom on Lower, At least 1 Tub, No Master Bedroom Bath
Dining room
- Level: Main
- Area: 165
- Dimensions: 15 x 11
Family room
- Level: Lower
- Area: 312
- Dimensions: 26 x 12
Kitchen
- Level: Main
- Area: 108
- Dimensions: 12 x 9
Living room
- Level: Main
- Area: 280
- Dimensions: 20 x 14
Heating
- Natural Gas, Electric, Forced Air
Cooling
- Central Air
Appliances
- Included: Range/Oven, Refrigerator, Dishwasher, Microwave, Freezer, Disposal, Washer, Dryer, Water Softener, ENERGY STAR Qualified Appliances
Features
- High Speed Internet, Pantry
- Flooring: Wood or Sim.Wood Floors
- Basement: Full,Partially Finished,Block
- Attic: Walk-up
Interior area
- Total structure area: 1,841
- Total interior livable area: 1,841 sqft
- Finished area above ground: 1,456
- Finished area below ground: 385
Property
Parking
- Total spaces: 2
- Parking features: 2 Car, Detached, Heated Garage, Garage Door Opener
- Garage spaces: 2
Features
- Levels: Two
- Stories: 2
- Patio & porch: Screened porch, Patio
- Fencing: Fenced Yard
Lot
- Size: 9,147 sqft
- Features: Wooded
Details
- Parcel number: 070928225147
- Zoning: TR-C2
- Special conditions: Arms Length
Construction
Type & style
- Home type: SingleFamily
- Architectural style: Colonial
- Property subtype: Single Family Residence
Materials
- Wood Siding
Condition
- 21+ Years
- New construction: No
- Year built: 1917
Utilities & green energy
- Sewer: Public Sewer
- Water: Public
- Utilities for property: Cable Available
Green energy
- Energy efficient items: Other
- Indoor air quality: Contaminant Control
Community & neighborhood
Location
- Region: Madison
- Subdivision: Dudgeon-monroe
- Municipality: Madison
Price history
| Date | Event | Price |
|---|---|---|
| 3/14/2025 | Sold | $900,000+16.1%$489/sqft |
Source: | ||
| 7/11/2022 | Sold | $775,000+10.7%$421/sqft |
Source: | ||
| 6/6/2022 | Pending sale | $700,000$380/sqft |
Source: | ||
| 5/30/2022 | Contingent | $700,000$380/sqft |
Source: | ||
| 5/26/2022 | Listed for sale | $700,000+25%$380/sqft |
Source: | ||
Public tax history
| Year | Property taxes | Tax assessment |
|---|---|---|
| 2024 | $15,170 -2.8% | $775,000 |
| 2023 | $15,615 | $775,000 +10% |
| 2022 | -- | $704,700 +12% |
Find assessor info on the county website
Neighborhood: Dudgeon-Monroe
Nearby schools
GreatSchools rating
- 5/10Thoreau Elementary SchoolGrades: PK-5Distance: 0.7 mi
- 4/10Cherokee Heights Middle SchoolGrades: 6-8Distance: 1.2 mi
- 9/10West High SchoolGrades: 9-12Distance: 1.1 mi
Schools provided by the listing agent
- Elementary: Thoreau
- Middle: Cherokee
- High: West
- District: Madison
Source: WIREX MLS. This data may not be complete. We recommend contacting the local school district to confirm school assignments for this home.

Get pre-qualified for a loan
At Zillow Home Loans, we can pre-qualify you in as little as 5 minutes with no impact to your credit score.An equal housing lender. NMLS #10287.
Sell for more on Zillow
Get a free Zillow Showcase℠ listing and you could sell for .
$921,700
2% more+ $18,434
With Zillow Showcase(estimated)
$940,134
