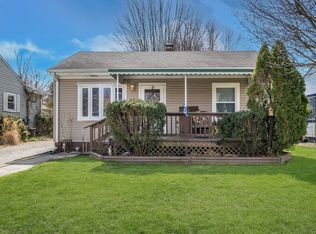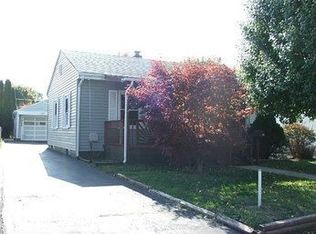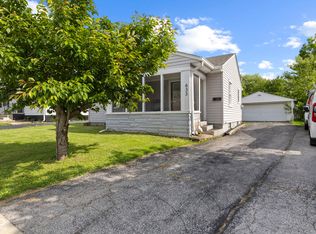Sold
$177,000
717 Fletcher Ln, Beech Grove, IN 46107
2beds
1,440sqft
Residential, Single Family Residence
Built in 1951
9,147.6 Square Feet Lot
$187,500 Zestimate®
$123/sqft
$1,265 Estimated rent
Home value
$187,500
$173,000 - $201,000
$1,265/mo
Zestimate® history
Loading...
Owner options
Explore your selling options
What's special
Crisp & Cute Beech Grove Bungalow in Popular South Grove Area! You'll love living in this Historic Americana charmer! Easy Care Home with many Updates & Vinyl Siding, Double Hung Pella Windows, Roof (2016), HVAC (2018), Water Heater 2020 & more. Nice shiny Eat-in Kitchen with Stainless Maytag Gas Stove & Whirlpool Refrigerator. Deep Pantry Closet with easy attic access. One of largest yards in the neighborhood, plenty of room to garden & play. Big 2.5 Car Garage with its own separate 100 AMP Breaker Panel & room for workshop & storage. Nice light decor, hardwood floors in Living Rm & Primary Bedroom & under laminate floors in 2nd Bedroom. Bath was updated a few years back. Clean & open basement with room for 3-4 more rooms to use as you choose. Many of these home models have finished basements, so bring your own ideas. Laundry area in basement and Washer & Dryer are included. Fenced back yard includes neighbors' privacy fence and adjoined others. There is extra space behind the garage for more gardening or other. mature Granny Smith Apple Tree in front yard & Elderberry & KIWI bush on the side. Picturesque neighborhood with rows of sweet 1950's Bungalows, like walking into a time gone by. Very convenient location, just a hop to Sarah T Bolton Park, shopping, renovated Downtown Beech Grove and interstate if you need it. The Sarah T Bolton Park is one of the nicest in Indy & has a great Fireworks show each year which you can watch from home. Quick Possession!
Zillow last checked: 8 hours ago
Listing updated: May 06, 2025 at 07:04pm
Listing Provided by:
Barry Delk 317-440-3826,
Berkshire Hathaway Home
Bought with:
Matthew Thalmann
F.C. Tucker Company
Source: MIBOR as distributed by MLS GRID,MLS#: 21997978
Facts & features
Interior
Bedrooms & bathrooms
- Bedrooms: 2
- Bathrooms: 1
- Full bathrooms: 1
- Main level bathrooms: 1
- Main level bedrooms: 2
Primary bedroom
- Features: Hardwood
- Level: Main
- Area: 140 Square Feet
- Dimensions: 14x10
Bedroom 2
- Features: Laminate
- Level: Main
- Area: 110 Square Feet
- Dimensions: 11x10
Bonus room
- Features: Other
- Level: Basement
- Area: 168 Square Feet
- Dimensions: 14x12
Kitchen
- Features: Vinyl
- Level: Main
- Area: 90 Square Feet
- Dimensions: 10x9
Laundry
- Features: Other
- Level: Basement
- Area: 144 Square Feet
- Dimensions: 12x12
Living room
- Features: Hardwood
- Level: Main
- Area: 195 Square Feet
- Dimensions: 15x13
Play room
- Features: Other
- Level: Basement
- Area: 342 Square Feet
- Dimensions: 28.5x12
Heating
- Forced Air, Natural Gas
Appliances
- Included: Refrigerator
- Laundry: Connections All, In Basement
Features
- Attic Access, Ceiling Fan(s), Hardwood Floors, High Speed Internet, Eat-in Kitchen, Pantry
- Flooring: Hardwood
- Windows: Windows Thermal, Wood Frames, Wood Work Painted
- Basement: Unfinished
- Attic: Access Only
Interior area
- Total structure area: 1,440
- Total interior livable area: 1,440 sqft
- Finished area below ground: 0
Property
Parking
- Total spaces: 2
- Parking features: Detached, Gravel, Storage, Other
- Garage spaces: 2
- Details: Garage Parking Other(Service Door)
Features
- Levels: One
- Stories: 1
- Patio & porch: Porch
- Fencing: Fenced,Fence Full Rear,Partial
Lot
- Size: 9,147 sqft
- Features: City Lot, Curbs, Irregular Lot, Sidewalks, Storm Sewer, Street Lights, See Remarks
Details
- Additional structures: Barn Storage
- Parcel number: 491028131009000502
- Horse amenities: None
Construction
Type & style
- Home type: SingleFamily
- Architectural style: Bungalow,Traditional
- Property subtype: Residential, Single Family Residence
Materials
- Vinyl Siding
- Foundation: Block, Full, See Remarks
Condition
- Updated/Remodeled
- New construction: No
- Year built: 1951
Utilities & green energy
- Electric: 100 Amp Service, 200+ Amp Service
- Water: Municipal/City
- Utilities for property: Electricity Connected
Community & neighborhood
Community
- Community features: Low Maintenance Lifestyle
Location
- Region: Beech Grove
- Subdivision: Underwood Simpson Park
Price history
| Date | Event | Price |
|---|---|---|
| 3/5/2025 | Sold | $177,000-6.8%$123/sqft |
Source: | ||
| 2/13/2025 | Pending sale | $189,900$132/sqft |
Source: | ||
| 8/29/2024 | Listed for sale | $189,900$132/sqft |
Source: | ||
Public tax history
| Year | Property taxes | Tax assessment |
|---|---|---|
| 2024 | $1,286 +8.6% | $116,700 +14% |
| 2023 | $1,184 +6.7% | $102,400 +11.5% |
| 2022 | $1,110 +0.2% | $91,800 +3.5% |
Find assessor info on the county website
Neighborhood: 46107
Nearby schools
GreatSchools rating
- 4/10South Grove Intermediate SchoolGrades: 4-6Distance: 0.4 mi
- 8/10Beech Grove Middle SchoolGrades: 7-8Distance: 0.8 mi
- 2/10Beech Grove Senior High SchoolGrades: 9-12Distance: 0.8 mi
Schools provided by the listing agent
- Middle: Beech Grove Middle School
- High: Beech Grove Sr High School
Source: MIBOR as distributed by MLS GRID. This data may not be complete. We recommend contacting the local school district to confirm school assignments for this home.
Get a cash offer in 3 minutes
Find out how much your home could sell for in as little as 3 minutes with a no-obligation cash offer.
Estimated market value
$187,500
Get a cash offer in 3 minutes
Find out how much your home could sell for in as little as 3 minutes with a no-obligation cash offer.
Estimated market value
$187,500


