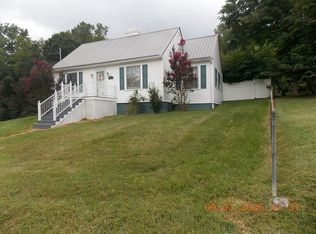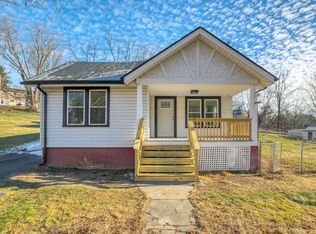Sold for $163,750 on 05/02/24
$163,750
717 Gateway Dr, Pulaski, VA 24301
4beds
1,890sqft
Detached
Built in 1948
0.25 Acres Lot
$181,300 Zestimate®
$87/sqft
$1,738 Estimated rent
Home value
$181,300
Estimated sales range
Not available
$1,738/mo
Zestimate® history
Loading...
Owner options
Explore your selling options
What's special
Cute & affordable! Ideal starter home, investment opportunity, or to downsize, this larger than it looks bungalow takes advantage of every 1890 sq ft with gleaming hardwood floors, professionally remodeled full bath (2022), neutral color scheme & lots of windows letting natural light in! Living rm offers numerous options for furniture layout ready to accommodate daily life. Ample cabinet & counter space highlight kitchen waiting for meals & memories to be made. Rear deck w/covered section lets you enjoy outdoors without worry of inclement weather, while open area is ready for grillin’. 3 bedrooms include main floor primary w/carpeting over hardwood & remodeled hall bath. 2nd bed occupies upper level with pine flrs, ceiling fans & lots of storage. Basement bedroom, laundry, ½ bath & family rm ready to be whatever best matches your needs. 0.25 acre corner lot w/room to garden, hang your hammock, add a firepit! You will undoubtedly want to fill this home with the things that truly matter!
Zillow last checked: 8 hours ago
Listing updated: May 03, 2024 at 07:29am
Listed by:
Donna Travis 540-616-7516,
Long & Foster - Blacksburg
Bought with:
Anne Collins Albimino, 225182383
Nest Realty SWVA
Source: New River Valley AOR,MLS#: 420140
Facts & features
Interior
Bedrooms & bathrooms
- Bedrooms: 4
- Bathrooms: 2
- Full bathrooms: 1
- 1/2 bathrooms: 1
- Main level bathrooms: 1
- Main level bedrooms: 2
Basement
- Area: 840
Heating
- Natural Gas, Other - See Remarks
Cooling
- Electric
Appliances
- Included: Dishwasher, Electric Range, Refrigerator, Electric Water Heater
Features
- Ceiling Fan(s), Master Downstairs
- Flooring: Carpet over Hardwood, Hardwood, Laminate, Vinyl
- Windows: Insulated Windows
- Basement: Finished,Full,Walk-Out Access
- Attic: Access Only
- Has fireplace: No
- Fireplace features: None
Interior area
- Total structure area: 1,890
- Total interior livable area: 1,890 sqft
- Finished area above ground: 1,200
- Finished area below ground: 690
Property
Parking
- Total spaces: 1
- Parking features: Carport, Blacktop Driveway
- Carport spaces: 1
- Has uncovered spaces: Yes
Features
- Levels: One and One Half
- Stories: 1
- Patio & porch: Deck, Deck: 15x8 Open, Porch: 12x8 Back, Covered
Lot
- Size: 0.25 Acres
- Features: Corner Lot
Details
- Parcel number: 0720480000002A
- Zoning description: Residential 1
Construction
Type & style
- Home type: SingleFamily
- Architectural style: Bungalow/Cottage
- Property subtype: Detached
Materials
- Aluminum Siding
- Roof: Shingle
Condition
- Good
- Year built: 1948
Utilities & green energy
- Electric: Circuit Breakers
- Sewer: Public Sewer
- Water: Public
Community & neighborhood
Location
- Region: Pulaski
- Subdivision: Other
HOA & financial
HOA
- Has HOA: No
Price history
| Date | Event | Price |
|---|---|---|
| 5/2/2024 | Sold | $163,750+9.2%$87/sqft |
Source: | ||
| 2/14/2024 | Pending sale | $149,900$79/sqft |
Source: | ||
| 2/11/2024 | Listed for sale | $149,900+18.1%$79/sqft |
Source: | ||
| 7/25/2012 | Listing removed | $126,900$67/sqft |
Source: CENTURY 21 Home Town Realty #396555 | ||
| 7/12/2012 | Listed for sale | $126,900$67/sqft |
Source: CENTURY 21 Home Town Realty #396555 | ||
Public tax history
| Year | Property taxes | Tax assessment |
|---|---|---|
| 2025 | $623 | $84,200 |
| 2024 | $623 | $84,200 |
| 2023 | $623 | $84,200 |
Find assessor info on the county website
Neighborhood: 24301
Nearby schools
GreatSchools rating
- 6/10Pulaski Elementary SchoolGrades: PK-5Distance: 1.7 mi
- 4/10Pulaski County Middle SchoolGrades: 6-8Distance: 3.7 mi
- 6/10Pulaski County Sr. High SchoolGrades: 9-12Distance: 4.2 mi
Schools provided by the listing agent
- Elementary: Pulaski
- Middle: Pulaski County Middle School
- High: Pulaski County
- District: Pulaski County
Source: New River Valley AOR. This data may not be complete. We recommend contacting the local school district to confirm school assignments for this home.

Get pre-qualified for a loan
At Zillow Home Loans, we can pre-qualify you in as little as 5 minutes with no impact to your credit score.An equal housing lender. NMLS #10287.

