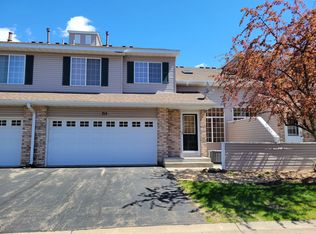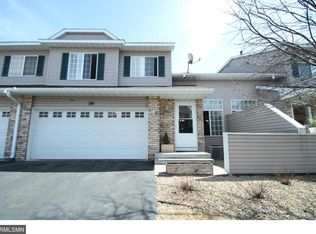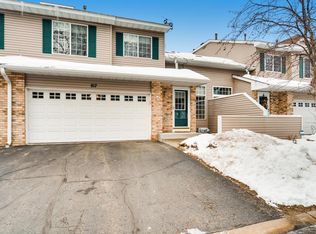Closed
$312,500
717 Grandview Way, Hudson, WI 54016
3beds
1,737sqft
Townhouse Side x Side
Built in 2002
1,306.8 Square Feet Lot
$311,300 Zestimate®
$180/sqft
$2,057 Estimated rent
Home value
$311,300
$271,000 - $358,000
$2,057/mo
Zestimate® history
Loading...
Owner options
Explore your selling options
What's special
Just minutes from the vibrant heart of downtown Hudson, this beautifully updated home delivers light, space and flexibility in all the right places. Vaulted ceilings and an open concept layout makes the main level feel bright and spacious, with a sunlit living room, generous dining area, and a well-equipped kitchen featuring dimable under and above cabinet lighting and ample cabinetry. A convenient main floor half bath and laundry complete the level. Upstairs, the primary suite offers a large walk-in closet and direct access to a luxurious full bath with a jetted tub for your own private spa experience. A second main bedroom and cozy loft with gas fireplace provide the perfect flex space for guests, work, winding down, or it could easily be turned into a third upper level bedroom. The home features numerous thoughtful updates throughout, blending function and style from top to bottom. The lower level includes a 3rd bedroom with a walk in closet, a sleek bath with tiled walk-in shower, a built in office nook, and dedicated storage room with plenty of shelving and workspace ideal for hobbies or just staying organized. The finished garage offers custom built-in shelving, keeping everything neat and accessible. Step outside to a private patio and enjoy your morning coffee or evening unwind, all in a quiet, well-located neighborhood. Walk to downtown Hudson restaurants, boutiques, and riverfront parks, or hop on I-94 for a quick Twin Cities commute. This one brings the function, the location, and the extras. Must see in person!
Zillow last checked: 8 hours ago
Listing updated: July 16, 2025 at 12:21pm
Listed by:
Capecchi & Company 612-804-9259,
EXP Realty, LLC
Bought with:
Cheryl L. Retterath
Edina Realty, Inc.
Source: NorthstarMLS as distributed by MLS GRID,MLS#: 6718574
Facts & features
Interior
Bedrooms & bathrooms
- Bedrooms: 3
- Bathrooms: 3
- Full bathrooms: 1
- 3/4 bathrooms: 1
- 1/2 bathrooms: 1
Bedroom 1
- Level: Upper
- Area: 156 Square Feet
- Dimensions: 13x12
Bedroom 2
- Level: Upper
- Area: 108 Square Feet
- Dimensions: 12x9
Bathroom
- Level: Upper
Bathroom
- Level: Main
Bathroom
- Level: Lower
Dining room
- Level: Main
- Area: 130 Square Feet
- Dimensions: 10x13
Family room
- Level: Lower
- Area: 264 Square Feet
- Dimensions: 22x12
Kitchen
- Level: Main
- Area: 136 Square Feet
- Dimensions: 17x8
Living room
- Level: Main
- Area: 195 Square Feet
- Dimensions: 15x13
Loft
- Level: Upper
- Area: 156 Square Feet
- Dimensions: 13x12
Heating
- Forced Air
Cooling
- Central Air
Appliances
- Included: Dryer, Exhaust Fan, Microwave, Range, Refrigerator, Washer
Features
- Basement: Drain Tiled,Egress Window(s),Finished,Full
- Number of fireplaces: 1
- Fireplace features: Gas
Interior area
- Total structure area: 1,737
- Total interior livable area: 1,737 sqft
- Finished area above ground: 1,389
- Finished area below ground: 348
Property
Parking
- Total spaces: 2
- Parking features: Attached, Asphalt, Garage Door Opener
- Attached garage spaces: 2
- Has uncovered spaces: Yes
Accessibility
- Accessibility features: None
Features
- Levels: Two
- Stories: 2
Lot
- Size: 1,306 sqft
Details
- Foundation area: 500
- Parcel number: 236196127000
- Zoning description: Residential-Multi-Family
Construction
Type & style
- Home type: Townhouse
- Property subtype: Townhouse Side x Side
- Attached to another structure: Yes
Materials
- Brick/Stone, Vinyl Siding
- Roof: Age 8 Years or Less,Asphalt,Pitched
Condition
- Age of Property: 23
- New construction: No
- Year built: 2002
Utilities & green energy
- Gas: Natural Gas
- Sewer: City Sewer/Connected
- Water: City Water/Connected
Community & neighborhood
Location
- Region: Hudson
- Subdivision: Summer Pines
HOA & financial
HOA
- Has HOA: Yes
- HOA fee: $262 monthly
- Services included: Maintenance Structure, Hazard Insurance, Lawn Care, Maintenance Grounds, Professional Mgmt, Snow Removal
- Association name: CoAction Management
- Association phone: 651-237-3336
Price history
| Date | Event | Price |
|---|---|---|
| 7/16/2025 | Sold | $312,500$180/sqft |
Source: | ||
| 7/10/2025 | Pending sale | $312,500$180/sqft |
Source: | ||
| 5/21/2025 | Listed for sale | $312,500+86.6%$180/sqft |
Source: | ||
| 2/9/2018 | Sold | $167,500-3.5%$96/sqft |
Source: | ||
| 12/11/2017 | Listed for sale | $173,500$100/sqft |
Source: Property Executives Realty #4895772 | ||
Public tax history
| Year | Property taxes | Tax assessment |
|---|---|---|
| 2024 | $3,964 +6.8% | $195,300 |
| 2023 | $3,711 +21.6% | $195,300 |
| 2022 | $3,053 +7.8% | $195,300 |
Find assessor info on the county website
Neighborhood: 54016
Nearby schools
GreatSchools rating
- 9/10Willow River Elementary SchoolGrades: K-5Distance: 1.1 mi
- 5/10Hudson Middle SchoolGrades: 6-8Distance: 0.8 mi
- 9/10Hudson High SchoolGrades: 9-12Distance: 0.4 mi

Get pre-qualified for a loan
At Zillow Home Loans, we can pre-qualify you in as little as 5 minutes with no impact to your credit score.An equal housing lender. NMLS #10287.
Sell for more on Zillow
Get a free Zillow Showcase℠ listing and you could sell for .
$311,300
2% more+ $6,226
With Zillow Showcase(estimated)
$317,526

