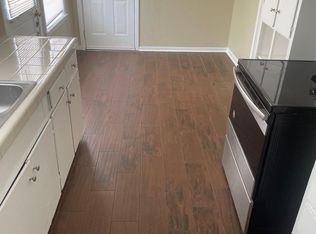Beautiful spacious completely renovated 3 bed 1 bath house with attached car garage and a nice backyard along with mature orange and fig tree.. This home features beautiful original hardwood floors in the bedrooms with matching engineered wood throughout the rest of the home. Kitchen and bathrooms have been fully updated with matching granite, new dishwasher disposal and new Gas stove with oven, large two door refrigerator plus fresh paint inside and out. Nice front and backyard to host your next big event. You get the privacy and also the community is a very safe, quiet and friendly atmosphere like a family and it is very well kept and nicely maintained. Since it is located on Garth road...this is also very conveniently located to major highways 146, 330 spur, 225 and I-10. Additionally within 2-3 miles radius you will find most of the restaurants, shopping center and also Walmart, Home Depot, CVS/Walgreens, church are conveniently located within a walking distance. Available for rent so you don't want to miss this opportunity please call us or schedule to tour the house. Thank you and we look forward to helping you make this your beautiful home. Renter is responsible for utilities. First month's rent due at signing. No smoking allowed.
This property is off market, which means it's not currently listed for sale or rent on Zillow. This may be different from what's available on other websites or public sources.
