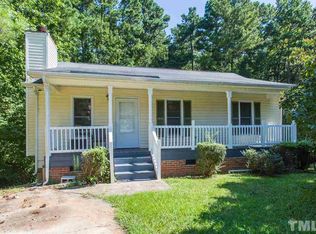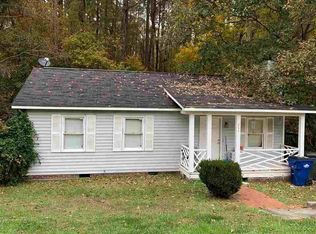Sold for $542,000
$542,000
717 Habersham Pl, Raleigh, NC 27610
3beds
1,910sqft
Single Family Residence, Residential
Built in 1991
0.25 Acres Lot
$524,900 Zestimate®
$284/sqft
$2,331 Estimated rent
Home value
$524,900
$499,000 - $551,000
$2,331/mo
Zestimate® history
Loading...
Owner options
Explore your selling options
What's special
Charming cape cod nestled on a cul-de-sac lot in ITB Raleigh, just 10 minutes from downtown. You'll be impressed by the space this home has to offer including a finished walkout basement! Welcome inside to the beautifully naturally lit living room lined with LVP floors. The kitchen features granite countertops, subway tile backsplash, stainless steel appliances, and a conveniently built-in coffee bar/pantry space. The dining room seamlessly connects to the kitchen, perfect for entertaining guests. Primary suite on the first floor and upstairs has two additional bedrooms with great closet space and a full bathroom! Finally, head to the basement to find a secondary large living space, complete with a wine fridge, and a flexible space ideal for a home office and/or workout room. Built-in drop zone provides additional storage, while a secret door leads to the laundry room. Additional half bath! Don't miss the star of the show - the backyard space! Step onto the back deck and behold the picturesque view of the large wooded lot, complete with a fire pit, a full fence ensuring security and privacy, and ample space for outdoor activities. Located just 10 minutes from DT, this home offers the perfect blend of tranquility and accessibility. Easy access to greenway trails and parks. No HOA! The perfect opportunity to take advantage of endless growth opportunities in this area of Raleigh!
Zillow last checked: 8 hours ago
Listing updated: October 28, 2025 at 12:12am
Listed by:
Kathleen Carlton 919-623-8624,
Keller Williams Legacy
Bought with:
Cathy Reed, 292237
Dogwood Properties
Source: Doorify MLS,MLS#: 10014768
Facts & features
Interior
Bedrooms & bathrooms
- Bedrooms: 3
- Bathrooms: 3
- Full bathrooms: 2
- 1/2 bathrooms: 1
Heating
- Electric
Cooling
- Ceiling Fan(s), Central Air
Appliances
- Included: Bar Fridge, Dishwasher, Electric Cooktop, Gas Water Heater, Oven, Range Hood, Stainless Steel Appliance(s), Wine Refrigerator
- Laundry: In Basement
Features
- Bar, Bathtub/Shower Combination, Built-in Features, Ceiling Fan(s), Crown Molding, Dual Closets, Eat-in Kitchen, Granite Counters, Pantry, Master Downstairs, Radon Mitigation, Smooth Ceilings, Walk-In Closet(s), Walk-In Shower
- Flooring: Carpet, Vinyl, Tile
- Basement: Finished, Full, Heated, Walk-Out Access
- Has fireplace: No
Interior area
- Total structure area: 1,909
- Total interior livable area: 1,909 sqft
- Finished area above ground: 1,293
- Finished area below ground: 616
Property
Parking
- Total spaces: 4
- Parking features: Concrete
- Uncovered spaces: 4
Features
- Levels: Tri-Level
- Stories: 3
- Patio & porch: Deck, Front Porch, Porch, Side Porch
- Exterior features: Fenced Yard, Private Yard
- Fencing: Back Yard, Fenced, Full, Privacy, Wood
- Has view: Yes
- View description: Trees/Woods
Lot
- Size: 0.25 Acres
- Features: Back Yard, Cul-De-Sac, Front Yard, Gentle Sloping, Wooded
Details
- Additional structures: Shed(s)
- Parcel number: 1714928138
- Special conditions: Standard
Construction
Type & style
- Home type: SingleFamily
- Architectural style: Cape Cod
- Property subtype: Single Family Residence, Residential
Materials
- Vinyl Siding
- Roof: Shingle
Condition
- New construction: No
- Year built: 1991
Utilities & green energy
- Sewer: Public Sewer
- Water: Public
Community & neighborhood
Location
- Region: Raleigh
- Subdivision: Lockwood
Price history
| Date | Event | Price |
|---|---|---|
| 4/3/2024 | Sold | $542,000+3.2%$284/sqft |
Source: | ||
| 3/4/2024 | Pending sale | $525,000$275/sqft |
Source: | ||
| 3/1/2024 | Listed for sale | $525,000+96.6%$275/sqft |
Source: | ||
| 11/15/2019 | Sold | $267,000+0.8%$140/sqft |
Source: | ||
| 10/9/2019 | Pending sale | $265,000$139/sqft |
Source: Opendoor #2265193 Report a problem | ||
Public tax history
| Year | Property taxes | Tax assessment |
|---|---|---|
| 2025 | $4,420 +0.4% | $504,476 |
| 2024 | $4,401 +40.5% | $504,476 +76.7% |
| 2023 | $3,132 +7.6% | $285,520 |
Find assessor info on the county website
Neighborhood: East Raleigh
Nearby schools
GreatSchools rating
- 4/10Douglas ElementaryGrades: PK-5Distance: 4 mi
- 6/10Martin MiddleGrades: 6-8Distance: 5.3 mi
- 7/10William G Enloe HighGrades: 9-12Distance: 0.6 mi
Get a cash offer in 3 minutes
Find out how much your home could sell for in as little as 3 minutes with a no-obligation cash offer.
Estimated market value
$524,900

