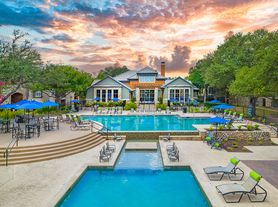We are pleased to welcome you to 717 Kingston Pl, Cedar Park, TX 78613. This stunning 4-bedroom, 3.5-bathroom home with a 2-car garage offers a perfect blend of comfort and modern elegance, situated in secure and gated community in the heart of town. Features vaulted ceilings, abundant natural lighting, a cozy fireplace, and a media room, ideal for entertainment and family movie nights. The open floor plan seamlessly connects the chef's kitchen, which includes a center island, equipped with stainless steel appliances, built-in appliances, double built-in oven, granite countertops, and ample storage space! The primary suite, located on the first floor, features a walk-in shower, a soaking tub, and a dual vanity for your convenience. Oversized bedrooms. Walk-in closets. Ceiling fans are installed throughout the house for added comfort. The private backyard, complete with with a covered patio is perfect for outdoor relaxation and includes a full outdoor kitchen. The community amenities include a beautiful sparkling pool, a pond and walking trails for your enjoyment. Jog along miles of trails, or kayak and fish in the nearby lake. The house also comes with a washer/dryer for your laundry needs. This extremely desirable locationis served by highly rated schools in Leander ISD and is in close proximity to tech companies, shopping, restaurants and beautiful parks, as well as greenbelt/ hike/bike trails. It is conveniently located near all major highways. On weekends, you can explore Lake Travis, which is approx 15 miles away. Experience the best of Cedar Park living at 717 Kingston Pl. ** NO PETS
House for rent
$3,750/mo
717 Kingston Pl, Cedar Park, TX 78613
4beds
3,470sqft
Price may not include required fees and charges.
Single family residence
Available now
No pets
Ceiling fan
In unit laundry
-- Parking
Fireplace
What's special
Cozy fireplacePrivate backyardOpen floor planOutdoor kitchenBuilt-in appliancesStainless steel appliancesCeiling fans
- 49 days
- on Zillow |
- -- |
- -- |
Travel times
Looking to buy when your lease ends?
Consider a first-time homebuyer savings account designed to grow your down payment with up to a 6% match & 3.83% APY.
Facts & features
Interior
Bedrooms & bathrooms
- Bedrooms: 4
- Bathrooms: 4
- Full bathrooms: 3
- 1/2 bathrooms: 1
Rooms
- Room types: Dining Room
Heating
- Fireplace
Cooling
- Ceiling Fan
Appliances
- Included: Dishwasher, Dryer, Microwave, Oven, Refrigerator, Stove, Washer
- Laundry: In Unit
Features
- Ceiling Fan(s)
- Has fireplace: Yes
Interior area
- Total interior livable area: 3,470 sqft
Property
Parking
- Details: Contact manager
Features
- Patio & porch: Patio
- Exterior features: Built-in Appliances, Dual vanity, Granite countertops, High Ceilings, Master Suite 1st Floor, Master Walk-in Shower, Media Room, Outdoor Kitchen, Private Backyard, Soaking Tub, chefs kitchen, community walking trails, open floorplan, stainless steel appliances
- Has private pool: Yes
Details
- Parcel number: R17W405020B0030
Construction
Type & style
- Home type: SingleFamily
- Property subtype: Single Family Residence
Community & HOA
HOA
- Amenities included: Pond Year Round, Pool
Location
- Region: Cedar Park
Financial & listing details
- Lease term: Contact For Details
Price history
| Date | Event | Price |
|---|---|---|
| 8/16/2025 | Listed for rent | $3,750$1/sqft |
Source: Zillow Rentals | ||

