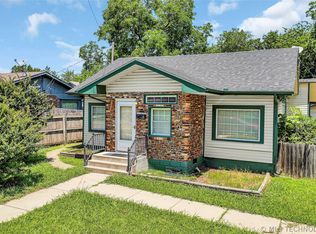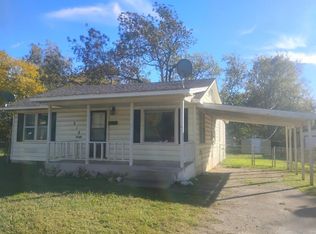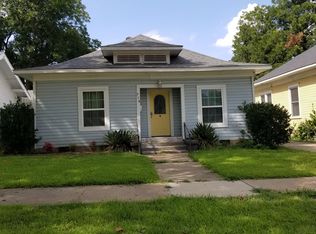Completely updated 3 bedroom 2 bath home in desirable Southwest Ardmore neighborhood! Enjoy the large enclosed front porch with your friends, perfect for family gatherings or BBQs! Walk into an open concept living and kitchen combo! The kitchen has a sleek Farmhouse feel to it with a combination of open shelving and beautiful white cabinets with Butcher Block counter tops! A Large island with room for the perfect barstools separate the kitchen and living room! The living area has a pop-up ceiling to add definition to the space! A long hallway connects the living area to the bedrooms and mud room. The Master suite has a large jetted tub to soak all your worries away after a long day! The farmhouse theme is continued with sliding barn doors on all the bedroom closets! At the end of the hall you will find another full bathroom and extra large mudroom and laundry area that leads to the back deck! The back yard is huge and connects to a back alley with double drive through gate and a storage shop! This home includes updated electrical, plumbing, and a brand new HVAC unit and ductwork!! Call us today to see this beauty before it's gone!
This property is off market, which means it's not currently listed for sale or rent on Zillow. This may be different from what's available on other websites or public sources.



