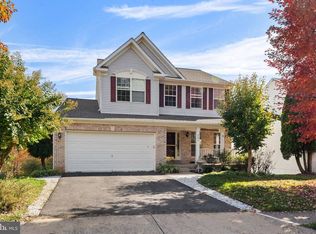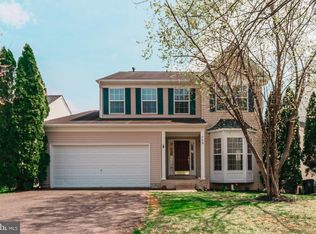Sold for $499,000 on 05/27/25
$499,000
717 Monument Ln, Culpeper, VA 22701
5beds
2,747sqft
Single Family Residence
Built in 2003
6,970 Square Feet Lot
$519,500 Zestimate®
$182/sqft
$2,985 Estimated rent
Home value
$519,500
$457,000 - $592,000
$2,985/mo
Zestimate® history
Loading...
Owner options
Explore your selling options
What's special
Welcome to this Beautifully Maintained Colonial in a Prime Cul-de-Sac Location. Nestled just steps from a quiet cul-de-sac and adjacent to a peaceful walking trail, this charming colonial offers privacy, community, and comfort. The home sits on a flat, open lot—ideal for summer gatherings and family fun. Step inside to a spacious and open floor plan featuring a bright kitchen with an eat-in area, connected to the family room where a cozy gas fireplace and sliding glass doors offer views of trees. A separate formal dining room and living room provide additional space for entertaining or relaxing. Upstairs, the primary bedroom includes walk-in closets and a private bathroom. Conveniently located on the same level is a full laundry room, along with 3 additional bedrooms and a 1 shared full bath. The fully finished walk-out basement is perfect for guests or an in-law suite, complete with a bedroom, full bathroom, a spacious family room and its own private entrance.
Zillow last checked: 8 hours ago
Listing updated: June 02, 2025 at 01:22am
Listed by:
Noemy Conaway 703-819-6419,
Samson Properties
Bought with:
Neena Bano Kundi, 0225099770
Spring Hill Real Estate, LLC.
Source: Bright MLS,MLS#: VACU2010344
Facts & features
Interior
Bedrooms & bathrooms
- Bedrooms: 5
- Bathrooms: 4
- Full bathrooms: 3
- 1/2 bathrooms: 1
- Main level bathrooms: 1
Basement
- Area: 1658
Heating
- Forced Air, Natural Gas
Cooling
- Central Air, Electric
Appliances
- Included: Dishwasher, Disposal, Dryer, Washer, Refrigerator, Cooktop, Gas Water Heater
- Laundry: Upper Level
Features
- Combination Dining/Living, Combination Kitchen/Dining, Combination Kitchen/Living, Dining Area, Family Room Off Kitchen, Formal/Separate Dining Room, Kitchen Island, Kitchen - Table Space, Primary Bath(s), Pantry, Recessed Lighting, Walk-In Closet(s), Dry Wall
- Flooring: Carpet, Wood
- Basement: Full,Finished,Exterior Entry,Rear Entrance
- Number of fireplaces: 1
Interior area
- Total structure area: 3,576
- Total interior livable area: 2,747 sqft
- Finished area above ground: 1,918
- Finished area below ground: 829
Property
Parking
- Total spaces: 4
- Parking features: Garage Door Opener, Inside Entrance, Built In, Garage Faces Front, Attached, Driveway
- Attached garage spaces: 2
- Uncovered spaces: 2
Accessibility
- Accessibility features: None
Features
- Levels: Three
- Stories: 3
- Exterior features: Flood Lights
- Pool features: Community
- Has view: Yes
- View description: Trees/Woods, Creek/Stream
- Has water view: Yes
- Water view: Creek/Stream
Lot
- Size: 6,970 sqft
- Features: Backs to Trees
Details
- Additional structures: Above Grade, Below Grade
- Parcel number: 40U 3 164
- Zoning: RESIDENTIAL
- Special conditions: Standard
Construction
Type & style
- Home type: SingleFamily
- Architectural style: Colonial
- Property subtype: Single Family Residence
Materials
- Vinyl Siding, Brick
- Foundation: Concrete Perimeter
- Roof: Shingle
Condition
- Good
- New construction: No
- Year built: 2003
Utilities & green energy
- Sewer: Public Sewer
- Water: Public
Community & neighborhood
Security
- Security features: Fire Alarm
Location
- Region: Culpeper
- Subdivision: Lakeview Of Culpeper
HOA & financial
HOA
- Has HOA: Yes
- HOA fee: $85 monthly
- Amenities included: Clubhouse, Tennis Court(s), Pool, Tot Lots/Playground, Jogging Path
- Association name: LAKEVIEW HOME OWNERS ASSOCIATION
Other
Other facts
- Listing agreement: Exclusive Right To Sell
- Listing terms: FHA,Conventional,Cash,USDA Loan,VA Loan,VHDA
- Ownership: Fee Simple
- Road surface type: Paved
Price history
| Date | Event | Price |
|---|---|---|
| 5/27/2025 | Sold | $499,000-0.2%$182/sqft |
Source: | ||
| 4/28/2025 | Contingent | $499,999$182/sqft |
Source: | ||
| 4/25/2025 | Listed for sale | $499,999+93%$182/sqft |
Source: | ||
| 4/30/2019 | Sold | $259,000$94/sqft |
Source: Agent Provided | ||
| 4/7/2019 | Pending sale | $259,000$94/sqft |
Source: United Real Estate Horizon #VACU134808 | ||
Public tax history
| Year | Property taxes | Tax assessment |
|---|---|---|
| 2024 | $1,815 +2.2% | $386,200 |
| 2023 | $1,777 +5% | $386,200 +25.6% |
| 2022 | $1,691 | $307,500 |
Find assessor info on the county website
Neighborhood: 22701
Nearby schools
GreatSchools rating
- 4/10Yowell Elementary SchoolGrades: PK-5Distance: 1 mi
- 5/10Culpeper Middle SchoolGrades: 6-8Distance: 1.7 mi
- 3/10Eastern View High SchoolGrades: 9-12Distance: 3.2 mi
Schools provided by the listing agent
- District: Culpeper County Public Schools
Source: Bright MLS. This data may not be complete. We recommend contacting the local school district to confirm school assignments for this home.

Get pre-qualified for a loan
At Zillow Home Loans, we can pre-qualify you in as little as 5 minutes with no impact to your credit score.An equal housing lender. NMLS #10287.
Sell for more on Zillow
Get a free Zillow Showcase℠ listing and you could sell for .
$519,500
2% more+ $10,390
With Zillow Showcase(estimated)
$529,890
