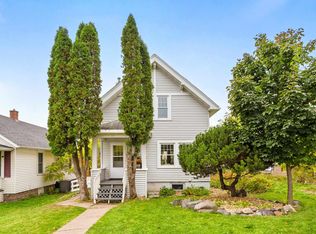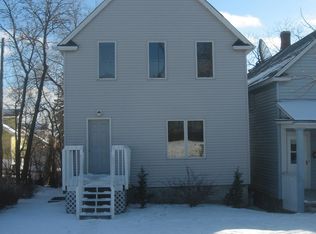Sold for $210,000 on 12/23/22
Street View
$210,000
717 N 18th Ave E, Duluth, MN 55812
2beds
1,555sqft
Single Family Residence
Built in 1916
3,484.8 Square Feet Lot
$251,600 Zestimate®
$135/sqft
$1,994 Estimated rent
Home value
$251,600
$239,000 - $267,000
$1,994/mo
Zestimate® history
Loading...
Owner options
Explore your selling options
What's special
Move-in ready in Chester Park, only available due to a job relocation! Enjoy this solid home in such a convenient area. You are within walking distance of trails in Chester Park, Restaurants and the University! Walk up to an adorable front porch and into your home with great light and an Open Living/Dining space. You will love this space to enjoy with friends/family and all the southern exposure for your plants! The kitchen overlooks your backyard and provides great counter and cabinet space, peeks of Lake Superior and access to your back deck for grilling! There are two main floor bedrooms with hardwood floors and a bathroom in between. The basement is a walkout and provides a great “extra space” for hobbies, play space, a gym area, the possibilities are endless. Don’t miss the second bathroom down here and updated mechanicals. This home is ready for you with nothing to do! There is a detached garage too! Shopping, Schools and Canal Park are all within 5-10 minutes of this centrally located home. Call today to schedule your private showing! Open house 3pm-4:30pm Saturday 11/12.
Zillow last checked: 8 hours ago
Listing updated: April 15, 2025 at 05:29pm
Listed by:
Casey Scrignoli 218-343-2222,
Messina & Associates Real Estate
Bought with:
Corrine Hobbs, MN 20574811|WI 72210-94
Edina Realty, Inc. - Duluth
Source: Lake Superior Area Realtors,MLS#: 6106280
Facts & features
Interior
Bedrooms & bathrooms
- Bedrooms: 2
- Bathrooms: 2
- Full bathrooms: 1
- 1/2 bathrooms: 1
- Main level bedrooms: 1
Bedroom
- Level: Main
- Area: 103.23 Square Feet
- Dimensions: 11.1 x 9.3
Bedroom
- Level: Main
- Area: 86.48 Square Feet
- Dimensions: 9.4 x 9.2
Bonus room
- Level: Lower
- Area: 67.23 Square Feet
- Dimensions: 8.1 x 8.3
Dining room
- Level: Main
- Area: 104.5 Square Feet
- Dimensions: 11 x 9.5
Entry hall
- Level: Main
- Area: 16.32 Square Feet
- Dimensions: 4.8 x 3.4
Kitchen
- Level: Main
- Area: 103.32 Square Feet
- Dimensions: 12.6 x 8.2
Laundry
- Level: Lower
- Area: 87.33 Square Feet
- Dimensions: 12.3 x 7.1
Living room
- Level: Main
- Area: 156.55 Square Feet
- Dimensions: 15.5 x 10.1
Office
- Level: Lower
- Area: 96.39 Square Feet
- Dimensions: 11.9 x 8.1
Rec room
- Level: Lower
- Area: 233.28 Square Feet
- Dimensions: 21.6 x 10.8
Heating
- Natural Gas
Cooling
- Central Air
Features
- Basement: Full,Finished,Walkout,Bath,Utility Room
- Has fireplace: No
Interior area
- Total interior livable area: 1,555 sqft
- Finished area above ground: 808
- Finished area below ground: 747
Property
Parking
- Total spaces: 1
- Parking features: Detached
- Garage spaces: 1
Lot
- Size: 3,484 sqft
- Dimensions: 35 x 100
Details
- Parcel number: 010222002490
Construction
Type & style
- Home type: SingleFamily
- Architectural style: Bungalow
- Property subtype: Single Family Residence
Materials
- Steel Siding, Frame/Wood
- Foundation: Concrete Perimeter
Condition
- Previously Owned
- Year built: 1916
Utilities & green energy
- Electric: Minnesota Power
- Sewer: Public Sewer
- Water: Public
Community & neighborhood
Location
- Region: Duluth
Price history
| Date | Event | Price |
|---|---|---|
| 12/23/2022 | Sold | $210,000+0%$135/sqft |
Source: | ||
| 12/12/2022 | Pending sale | $209,900$135/sqft |
Source: | ||
| 11/19/2022 | Contingent | $209,900$135/sqft |
Source: | ||
| 11/10/2022 | Listed for sale | $209,900+11.4%$135/sqft |
Source: | ||
| 8/2/2022 | Sold | $188,500-0.7%$121/sqft |
Source: | ||
Public tax history
| Year | Property taxes | Tax assessment |
|---|---|---|
| 2024 | $2,826 +13% | $225,900 +13.6% |
| 2023 | $2,500 +36.2% | $198,900 +7.9% |
| 2022 | $1,836 +14.8% | $184,300 +38.7% |
Find assessor info on the county website
Neighborhood: Endion
Nearby schools
GreatSchools rating
- 8/10Congdon Park Elementary SchoolGrades: K-5Distance: 1.4 mi
- 7/10Ordean East Middle SchoolGrades: 6-8Distance: 1.1 mi
- 10/10East Senior High SchoolGrades: 9-12Distance: 2.2 mi

Get pre-qualified for a loan
At Zillow Home Loans, we can pre-qualify you in as little as 5 minutes with no impact to your credit score.An equal housing lender. NMLS #10287.
Sell for more on Zillow
Get a free Zillow Showcase℠ listing and you could sell for .
$251,600
2% more+ $5,032
With Zillow Showcase(estimated)
$256,632
