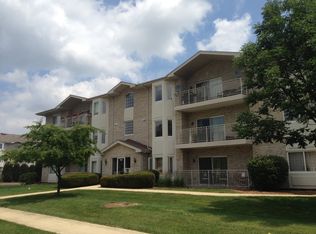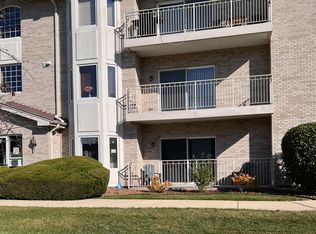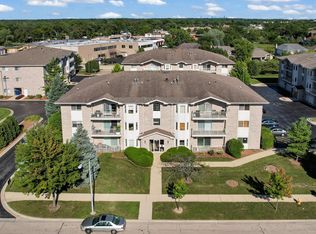Aprox 1380 Sq ft~Nice open floor plan top floor~ Eat-in kitchen and formal dining room~ Laminate floors throughout~ New granite counters and stainless appliances in 2021~ Updated master-bath~ Extra wide doorways~ In-unit laundry room~ New furnace and AC in 2020~ Hot water heater replaced in 2017~ Balcony off living room~ Heated garage parking space H plus storage locker~ Elevator building~
This property is off market, which means it's not currently listed for sale or rent on Zillow. This may be different from what's available on other websites or public sources.



