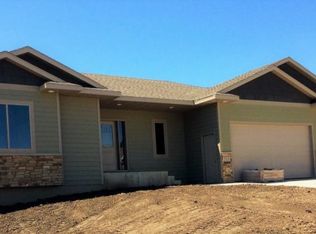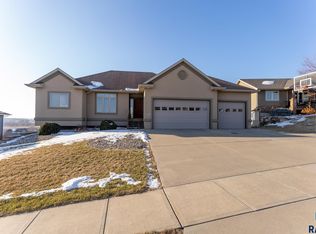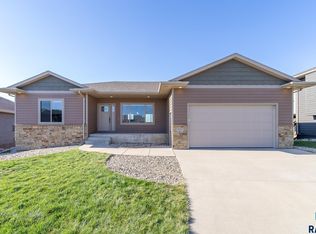Sold for $380,000 on 01/12/24
$380,000
717 N Garnet Cir, Brandon, SD 57005
4beds
2,258sqft
Single Family Residence
Built in 2010
0.26 Acres Lot
$398,300 Zestimate®
$168/sqft
$2,694 Estimated rent
Home value
$398,300
$378,000 - $418,000
$2,694/mo
Zestimate® history
Loading...
Owner options
Explore your selling options
What's special
Come home to this spacious 4 bedroom, 3 bath home located in a charming cul-de-sac neighborhood in Brandon. Main floor has open concept kitchen and living room with vaulted ceiling and lots of natural light. Main bedroom has walk-in closet and large full bathroom. Second bedroom also features a walk-in closet. Laundry room and a second bathroom is also conveniently located on the main floor. Walk-out downstairs has two more bedrooms and third full bath. Giant three-stall garage is insulated with running water and room for extra storage. Home has new exterior paint, newer water heater, and a brand new deck that offers stunning views!
Zillow last checked: 8 hours ago
Listing updated: January 12, 2024 at 09:23am
Listed by:
Tonia L Thompson,
Berkshire Hathaway HomeServices Midwest Realty - Sioux Falls,
Scott D Wick,
Berkshire Hathaway HomeServices Midwest Realty - Sioux Falls
Bought with:
Natalie A Barber
Source: Realtor Association of the Sioux Empire,MLS#: 22304909
Facts & features
Interior
Bedrooms & bathrooms
- Bedrooms: 4
- Bathrooms: 3
- Full bathrooms: 2
- 3/4 bathrooms: 1
- Main level bedrooms: 2
Primary bedroom
- Description: WIC/WIS
- Level: Main
- Area: 182
- Dimensions: 14 x 13
Bedroom 2
- Description: WIC
- Area: 110
- Dimensions: 11 x 10
Bedroom 3
- Level: Basement
- Area: 143
- Dimensions: 13 x 11
Bedroom 4
- Level: Basement
- Area: 132
- Dimensions: 12 x 11
Family room
- Description: Walk out
- Level: Basement
- Area: 600
- Dimensions: 24 x 25
Kitchen
- Level: Main
- Area: 234
- Dimensions: 18 x 13
Living room
- Description: Walk out
- Level: Main
- Area: 306
- Dimensions: 17 x 18
Heating
- Natural Gas
Cooling
- Central Air
Appliances
- Included: Dishwasher, Disposal, Electric Range, Microwave, Refrigerator
Features
- Master Downstairs, Main Floor Laundry, Master Bath, Tray Ceiling(s), Vaulted Ceiling(s)
- Flooring: Carpet, Laminate, Vinyl
- Basement: Full
Interior area
- Total interior livable area: 2,258 sqft
- Finished area above ground: 1,260
- Finished area below ground: 998
Property
Parking
- Total spaces: 3
- Parking features: Concrete
- Garage spaces: 3
Features
- Patio & porch: Covered Patio
Lot
- Size: 0.26 Acres
- Features: City Lot, Walk-Out
Details
- Parcel number: 8000
Construction
Type & style
- Home type: SingleFamily
- Architectural style: Ranch
- Property subtype: Single Family Residence
Materials
- Hard Board
- Roof: Composition
Condition
- Year built: 2010
Utilities & green energy
- Sewer: Public Sewer
- Water: Public
Community & neighborhood
Location
- Region: Brandon
- Subdivision: Stone Ridge Estates
Other
Other facts
- Listing terms: Conventional
- Road surface type: Curb and Gutter
Price history
| Date | Event | Price |
|---|---|---|
| 1/12/2024 | Sold | $380,000$168/sqft |
Source: | ||
| 11/27/2023 | Pending sale | $380,000$168/sqft |
Source: BHHS broker feed #22304909 | ||
| 10/18/2023 | Price change | $380,000-3.8%$168/sqft |
Source: | ||
| 7/31/2023 | Listed for sale | $395,000$175/sqft |
Source: | ||
Public tax history
| Year | Property taxes | Tax assessment |
|---|---|---|
| 2024 | $4,322 -4.2% | $335,800 +5.4% |
| 2023 | $4,513 +7.3% | $318,500 +13.6% |
| 2022 | $4,205 +5.5% | $280,300 +9.4% |
Find assessor info on the county website
Neighborhood: 57005
Nearby schools
GreatSchools rating
- 10/10Brandon Elementary - 03Grades: PK-4Distance: 0.8 mi
- 9/10Brandon Valley Middle School - 02Grades: 7-8Distance: 0.7 mi
- 7/10Brandon Valley High School - 01Grades: 9-12Distance: 1.2 mi
Schools provided by the listing agent
- Elementary: Brandon ES
- Middle: Brandon Valley MS
- High: Brandon Valley HS
- District: Brandon Valley 49-2
Source: Realtor Association of the Sioux Empire. This data may not be complete. We recommend contacting the local school district to confirm school assignments for this home.

Get pre-qualified for a loan
At Zillow Home Loans, we can pre-qualify you in as little as 5 minutes with no impact to your credit score.An equal housing lender. NMLS #10287.


