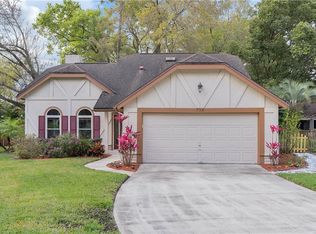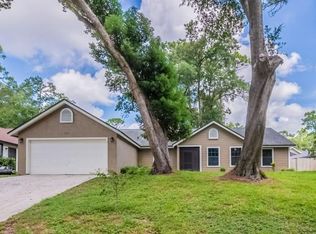Sold for $485,000 on 07/03/25
$485,000
717 Pine Terrace Ct, Altamonte Springs, FL 32714
4beds
2,082sqft
Single Family Residence
Built in 1987
7,483 Square Feet Lot
$483,300 Zestimate®
$233/sqft
$2,519 Estimated rent
Home value
$483,300
$440,000 - $527,000
$2,519/mo
Zestimate® history
Loading...
Owner options
Explore your selling options
What's special
Welcome to this beautifully updated family home in desirable Woodland Terrace at Country Creek. Enjoy peace of mind with a late 2022 architectural roof and transferable warranty. Inside, you'll find durable, scratch-resistant flooring, new carpet in all bedrooms, and newly renovated baths, including a spa-like primary retreat. The newer kitchen features granite countertops, ideal for family gatherings, and the open living areas are good for entertaining. Go outside to a fenced backyard, new patio with smart lighting and a greenhouse for gardening fun. With new lighting, new fans and new garage doors, this home is ready for you to move in and start making memories. As part of the Country Creek community, you will enjoy access to two swimming pools, tennis and basketball courts, playgrounds and a clubhouse. Scenic walking trails connect to Lake Lotus Park, offering nature-filled adventures right in your backyard! Zoned for top-rated schools, and close to shopping centers, restaurants and major highways, this home offers a blend of comfort, community and convenience.
Zillow last checked: 8 hours ago
Listing updated: July 03, 2025 at 12:59pm
Listing Provided by:
Kristen Wenderfer 973-868-9745,
PREMIER SOTHEBYS INT'L REALTY 407-333-1900,
Elizabeth Green 407-702-4727,
PREMIER SOTHEBYS INT'L REALTY
Bought with:
Savanna Williams, 3541952
COMPASS FLORIDA LLC
Kathy Williams, 3344598
COMPASS FLORIDA LLC
Source: Stellar MLS,MLS#: O6306706 Originating MLS: Orlando Regional
Originating MLS: Orlando Regional

Facts & features
Interior
Bedrooms & bathrooms
- Bedrooms: 4
- Bathrooms: 2
- Full bathrooms: 2
Primary bedroom
- Features: Walk-In Closet(s)
- Level: First
- Area: 238 Square Feet
- Dimensions: 14x17
Bedroom 2
- Features: Built-in Closet
- Level: First
- Area: 121 Square Feet
- Dimensions: 11x11
Bedroom 3
- Features: Built-in Closet
- Level: First
- Area: 121 Square Feet
- Dimensions: 11x11
Bedroom 4
- Features: Built-in Closet
- Level: First
- Area: 120 Square Feet
- Dimensions: 12x10
Great room
- Level: First
- Area: 272 Square Feet
- Dimensions: 16x17
Kitchen
- Level: First
- Area: 170 Square Feet
- Dimensions: 10x17
Living room
- Level: First
- Area: 221 Square Feet
- Dimensions: 13x17
Heating
- Central, Electric
Cooling
- Central Air
Appliances
- Included: Oven, Cooktop, Dishwasher, Microwave, Refrigerator
- Laundry: Electric Dryer Hookup, Laundry Room, Washer Hookup
Features
- Ceiling Fan(s), High Ceilings, Open Floorplan, Primary Bedroom Main Floor, Solid Surface Counters, Split Bedroom, Thermostat, Vaulted Ceiling(s), Walk-In Closet(s)
- Flooring: Carpet, Luxury Vinyl
- Doors: Sliding Doors
- Has fireplace: Yes
- Fireplace features: Family Room, Wood Burning
Interior area
- Total structure area: 2,550
- Total interior livable area: 2,082 sqft
Property
Parking
- Total spaces: 2
- Parking features: Driveway
- Attached garage spaces: 2
- Has uncovered spaces: Yes
Features
- Levels: One
- Stories: 1
- Exterior features: Irrigation System, Private Mailbox, Rain Gutters
Lot
- Size: 7,483 sqft
- Features: Cul-De-Sac, Landscaped, Street Dead-End
Details
- Parcel number: 2021295JD00000540
- Zoning: PUD-RES
- Special conditions: None
Construction
Type & style
- Home type: SingleFamily
- Architectural style: Traditional
- Property subtype: Single Family Residence
Materials
- Stucco, Wood Frame
- Foundation: Slab
- Roof: Shingle
Condition
- New construction: No
- Year built: 1987
Utilities & green energy
- Sewer: Public Sewer
- Water: Public
- Utilities for property: Cable Connected, Electricity Connected
Green energy
- Water conservation: Irrigation-Reclaimed Water
Community & neighborhood
Community
- Community features: Association Recreation - Owned, Irrigation-Reclaimed Water, Park, Playground, Pool, Sidewalks, Tennis Court(s)
Location
- Region: Altamonte Springs
- Subdivision: WOODLAND TERRACE AT COUNTRY CREEK
HOA & financial
HOA
- Has HOA: Yes
- HOA fee: $97 monthly
- Amenities included: Park, Playground, Pool, Recreation Facilities, Tennis Court(s), Trail(s)
- Services included: Common Area Taxes, Community Pool, Reserve Fund, Recreational Facilities
- Association name: Paula Butler
- Association phone: 407-788-6700
- Second association name: Country Creek Master HOA
Other fees
- Pet fee: $0 monthly
Other financial information
- Total actual rent: 0
Other
Other facts
- Listing terms: Cash,Conventional,FHA
- Ownership: Fee Simple
- Road surface type: Paved
Price history
| Date | Event | Price |
|---|---|---|
| 7/3/2025 | Sold | $485,000-0.8%$233/sqft |
Source: | ||
| 6/7/2025 | Pending sale | $489,000$235/sqft |
Source: | ||
| 5/29/2025 | Price change | $489,000-1.2%$235/sqft |
Source: | ||
| 5/19/2025 | Listed for sale | $495,000$238/sqft |
Source: | ||
| 5/16/2025 | Pending sale | $495,000$238/sqft |
Source: | ||
Public tax history
| Year | Property taxes | Tax assessment |
|---|---|---|
| 2024 | $6,243 +214.7% | $365,123 +123.3% |
| 2023 | $1,984 +3.4% | $163,489 +3% |
| 2022 | $1,919 +1.4% | $158,727 +3% |
Find assessor info on the county website
Neighborhood: 32714
Nearby schools
GreatSchools rating
- 6/10Bear Lake Elementary SchoolGrades: PK-5Distance: 1.9 mi
- 8/10Teague Middle SchoolGrades: 6-8Distance: 2.3 mi
- 6/10Lake Brantley High SchoolGrades: 9-12Distance: 2.2 mi
Schools provided by the listing agent
- Elementary: Bear Lake Elementary
- Middle: Teague Middle
- High: Lake Brantley High
Source: Stellar MLS. This data may not be complete. We recommend contacting the local school district to confirm school assignments for this home.
Get a cash offer in 3 minutes
Find out how much your home could sell for in as little as 3 minutes with a no-obligation cash offer.
Estimated market value
$483,300
Get a cash offer in 3 minutes
Find out how much your home could sell for in as little as 3 minutes with a no-obligation cash offer.
Estimated market value
$483,300

