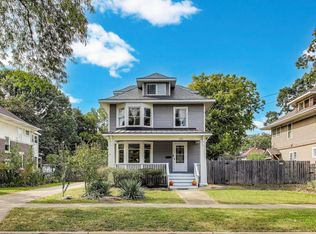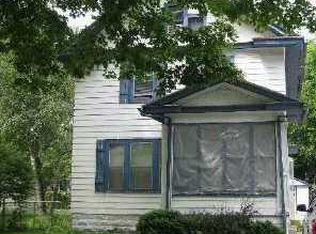Closed
$270,000
717 S 4th St, Aurora, IL 60505
3beds
2,684sqft
Single Family Residence
Built in 1914
5,662.8 Square Feet Lot
$298,900 Zestimate®
$101/sqft
$2,502 Estimated rent
Home value
$298,900
$272,000 - $329,000
$2,502/mo
Zestimate® history
Loading...
Owner options
Explore your selling options
What's special
Don't miss this charming American Foursquare in the heart of historic Aurora! An inviting front porch with nostalgic swing welcomes you into the home. Enjoy recent updates along with the preservation of the original hardwood floors, oak woodwork, original doors and hardware, built-in bookcases/storage and leaded glass windows. The main level boasts a spacious floor plan with both living and dining rooms, a sunny kitchen, convenient half bath and bonus 3-season room. Upstairs, you will find 3 generously sized bedrooms, a full bath and easy access to an amazing attic that awaits your finishing ideas! Even more potential living space, storage and laundry can be found in the unfinished basement. Recent improvements include updated electrical 2023, new kitchen countertops 2024, furnace 2014, AC 2009, roof 2016, water heater 2022, appliances 2022 and windows 2008. Outside, enjoy the large patio overlooking the private yard with a detached garage. Great location, just blocks from shopping, dining, parks, schools, transportation and more! Come see today!
Zillow last checked: 8 hours ago
Listing updated: May 22, 2024 at 01:33am
Listing courtesy of:
Melissa Kingsbury 224-699-5002,
Redfin Corporation
Bought with:
Carolyn Alzueta
Charles Rutenberg Realty of IL
Source: MRED as distributed by MLS GRID,MLS#: 12023416
Facts & features
Interior
Bedrooms & bathrooms
- Bedrooms: 3
- Bathrooms: 2
- Full bathrooms: 1
- 1/2 bathrooms: 1
Primary bedroom
- Features: Flooring (Hardwood), Bathroom (Full)
- Level: Second
- Area: 176 Square Feet
- Dimensions: 16X11
Bedroom 2
- Features: Flooring (Hardwood)
- Level: Second
- Area: 100 Square Feet
- Dimensions: 10X10
Bedroom 3
- Features: Flooring (Hardwood)
- Level: Second
- Area: 121 Square Feet
- Dimensions: 11X11
Other
- Features: Flooring (Hardwood)
- Level: Third
- Area: 486 Square Feet
- Dimensions: 27X18
Dining room
- Features: Flooring (Wood Laminate)
- Level: Main
- Area: 195 Square Feet
- Dimensions: 15X13
Enclosed porch
- Features: Flooring (Vinyl)
- Level: Main
- Area: 78 Square Feet
- Dimensions: 13X6
Enclosed porch
- Features: Flooring (Carpet)
- Level: Second
- Area: 78 Square Feet
- Dimensions: 13X6
Kitchen
- Features: Kitchen (Eating Area-Breakfast Bar, SolidSurfaceCounter), Flooring (Hardwood)
- Level: Main
- Area: 121 Square Feet
- Dimensions: 11X11
Laundry
- Features: Flooring (Other)
- Level: Basement
- Area: 140 Square Feet
- Dimensions: 10X14
Living room
- Features: Flooring (Wood Laminate)
- Level: Main
- Area: 234 Square Feet
- Dimensions: 18X13
Office
- Features: Flooring (Hardwood)
- Level: Second
- Area: 24 Square Feet
- Dimensions: 6X4
Heating
- Natural Gas, Forced Air
Cooling
- Central Air
Appliances
- Included: Range, Dishwasher, Refrigerator, Washer, Dryer, Disposal
- Laundry: Gas Dryer Hookup, Laundry Chute, Sink
Features
- Built-in Features, Walk-In Closet(s)
- Flooring: Hardwood, Laminate
- Windows: Screens
- Basement: Unfinished,Exterior Entry,Bath/Stubbed,Full
- Attic: Full,Unfinished
Interior area
- Total structure area: 0
- Total interior livable area: 2,684 sqft
Property
Parking
- Total spaces: 1.5
- Parking features: Concrete, Garage Door Opener, Garage, On Site, Garage Owned, Detached
- Garage spaces: 1.5
- Has uncovered spaces: Yes
Accessibility
- Accessibility features: No Disability Access
Features
- Stories: 2
- Patio & porch: Patio, Porch, Screened
Lot
- Size: 5,662 sqft
Details
- Parcel number: 1527309018
- Special conditions: None
- Other equipment: TV-Cable, TV-Dish, Ceiling Fan(s)
Construction
Type & style
- Home type: SingleFamily
- Property subtype: Single Family Residence
Materials
- Brick, Stucco
- Foundation: Concrete Perimeter
- Roof: Asphalt
Condition
- New construction: No
- Year built: 1914
- Major remodel year: 2023
Utilities & green energy
- Electric: Circuit Breakers, 200+ Amp Service
- Sewer: Public Sewer
- Water: Private
Green energy
- Water conservation: Water-Smart Landscaping
Community & neighborhood
Security
- Security features: Carbon Monoxide Detector(s)
Community
- Community features: Park, Pool, Tennis Court(s), Curbs, Sidewalks, Street Lights, Street Paved
Location
- Region: Aurora
Other
Other facts
- Listing terms: Conventional
- Ownership: Fee Simple
Price history
| Date | Event | Price |
|---|---|---|
| 5/20/2024 | Sold | $270,000+3.9%$101/sqft |
Source: | ||
| 4/30/2024 | Contingent | $259,900$97/sqft |
Source: | ||
| 4/19/2024 | Listed for sale | $259,900+15.5%$97/sqft |
Source: | ||
| 3/24/2021 | Listing removed | -- |
Source: Owner | ||
| 11/3/2018 | Listing removed | $1,600$1/sqft |
Source: Owner | ||
Public tax history
| Year | Property taxes | Tax assessment |
|---|---|---|
| 2024 | $4,687 +2.7% | $68,365 +11.9% |
| 2023 | $4,565 +7.8% | $61,084 +9.6% |
| 2022 | $4,235 +1.1% | $55,733 +7.4% |
Find assessor info on the county website
Neighborhood: Tomcat
Nearby schools
GreatSchools rating
- 3/10C M Bardwell Elementary SchoolGrades: PK-5Distance: 0.3 mi
- 1/10K D Waldo Middle SchoolGrades: 6-8Distance: 0.8 mi
- 3/10East High SchoolGrades: 9-12Distance: 1 mi
Schools provided by the listing agent
- Elementary: C M Bardwell Elementary School
- Middle: K D Waldo Middle School
- High: East High School
- District: 131
Source: MRED as distributed by MLS GRID. This data may not be complete. We recommend contacting the local school district to confirm school assignments for this home.

Get pre-qualified for a loan
At Zillow Home Loans, we can pre-qualify you in as little as 5 minutes with no impact to your credit score.An equal housing lender. NMLS #10287.
Sell for more on Zillow
Get a free Zillow Showcase℠ listing and you could sell for .
$298,900
2% more+ $5,978
With Zillow Showcase(estimated)
$304,878
