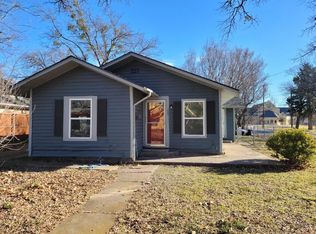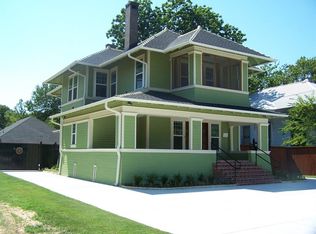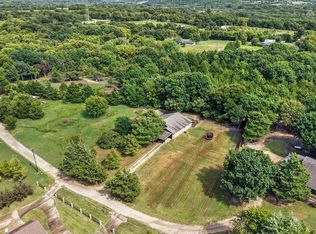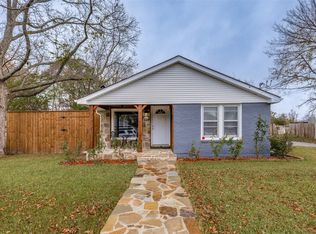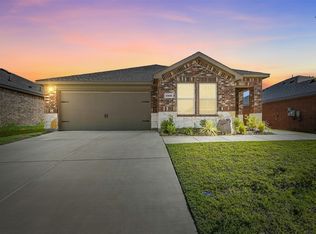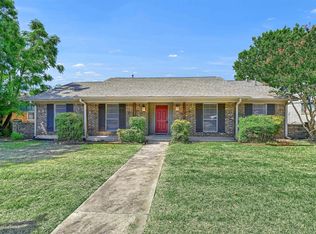Charming 3-Bedroom Home Near the New TI Plant in Sherman!
Welcome to 717 S Elm Street – a beautifully crafted 3-bedroom, 1,470 sq ft home nestled on a 5,053 sq ft lot in the heart of Sherman. This inviting property features a spacious layout with an open living area, a well-appointed kitchen, and a 2-car garage offering plenty of storage and convenience.
Whether you're a first-time buyer, investor, or someone looking to be near Sherman’s growing tech corridor, this home is a fantastic find. Located just minutes from the new Texas Instruments plant, commuting is a breeze, and the future potential of the area is undeniable.
Enjoy small-town charm with big-city access, and take advantage of all the amenities that Sherman has to offer. Don’t miss your chance to own a solid home in a rapidly growing area!
For sale
Price cut: $5K (12/5)
$275,000
717 S Elm St, Sherman, TX 75090
3beds
1,470sqft
Est.:
Single Family Residence
Built in 2019
5,052.96 Square Feet Lot
$272,600 Zestimate®
$187/sqft
$-- HOA
What's special
Spacious layoutWell-appointed kitchen
- 225 days |
- 118 |
- 11 |
Zillow last checked: 8 hours ago
Listing updated: December 04, 2025 at 07:03pm
Listed by:
Lisa Hitchcock 0611932 903-224-5171,
Easy Life Realty 903-224-5171
Source: NTREIS,MLS#: 20912107
Tour with a local agent
Facts & features
Interior
Bedrooms & bathrooms
- Bedrooms: 3
- Bathrooms: 2
- Full bathrooms: 2
Primary bedroom
- Features: En Suite Bathroom
- Level: First
- Dimensions: 13 x 14
Bedroom
- Level: First
- Dimensions: 9 x 10
Bedroom
- Level: First
- Dimensions: 9 x 10
Dining room
- Level: First
- Dimensions: 11 x 7
Kitchen
- Features: Built-in Features, Pantry
- Level: First
- Dimensions: 11 x 12
Living room
- Features: Ceiling Fan(s)
- Level: First
- Dimensions: 11 x 17
Utility room
- Level: First
- Dimensions: 6 x 6
Heating
- Central, Electric
Cooling
- Central Air, Ceiling Fan(s), Electric
Appliances
- Included: Dishwasher, Microwave
- Laundry: Laundry in Utility Room
Features
- Built-in Features, Decorative/Designer Lighting Fixtures, Eat-in Kitchen, High Speed Internet, Open Floorplan, Cable TV, Walk-In Closet(s)
- Flooring: Ceramic Tile, Tile
- Windows: Window Coverings
- Has basement: No
- Has fireplace: No
Interior area
- Total interior livable area: 1,470 sqft
Video & virtual tour
Property
Parking
- Total spaces: 2
- Parking features: Garage Faces Front
- Attached garage spaces: 2
Features
- Levels: One
- Stories: 1
- Patio & porch: Rear Porch, Covered, Front Porch
- Pool features: None
- Fencing: Fenced
- Body of water: Texoma
Lot
- Size: 5,052.96 Square Feet
Details
- Parcel number: 396178
Construction
Type & style
- Home type: SingleFamily
- Architectural style: Traditional,Detached
- Property subtype: Single Family Residence
Materials
- Brick, Rock, Stone
- Foundation: Slab
- Roof: Composition,Shingle
Condition
- Year built: 2019
Utilities & green energy
- Sewer: Public Sewer
- Water: Public
- Utilities for property: Sewer Available, Water Available, Cable Available
Community & HOA
Community
- Security: Security System, Smoke Detector(s)
- Subdivision: Tobar Add S 48 30 & W 8
HOA
- Has HOA: No
Location
- Region: Sherman
Financial & listing details
- Price per square foot: $187/sqft
- Tax assessed value: $233,647
- Annual tax amount: $5,126
- Date on market: 4/28/2025
- Cumulative days on market: 225 days
- Listing terms: Cash,Conventional,1031 Exchange,FHA,VA Loan
Estimated market value
$272,600
$259,000 - $286,000
$1,584/mo
Price history
Price history
| Date | Event | Price |
|---|---|---|
| 12/5/2025 | Price change | $275,000-1.8%$187/sqft |
Source: NTREIS #20912107 Report a problem | ||
| 9/10/2025 | Price change | $280,000-1.8%$190/sqft |
Source: NTREIS #20912107 Report a problem | ||
| 4/28/2025 | Listed for sale | $285,000$194/sqft |
Source: NTREIS #20912107 Report a problem | ||
Public tax history
Public tax history
| Year | Property taxes | Tax assessment |
|---|---|---|
| 2025 | -- | $233,647 0% |
| 2024 | $5,126 -1.3% | $233,710 -1.2% |
| 2023 | $5,194 +5% | $236,563 +12.1% |
Find assessor info on the county website
BuyAbility℠ payment
Est. payment
$1,728/mo
Principal & interest
$1336
Property taxes
$296
Home insurance
$96
Climate risks
Neighborhood: 75090
Nearby schools
GreatSchools rating
- 2/10Washington Elementary SchoolGrades: PK-5Distance: 0.2 mi
- 5/10Piner Middle SchoolGrades: 6-8Distance: 0.6 mi
- 4/10Sherman High SchoolGrades: 9-12Distance: 2.5 mi
Schools provided by the listing agent
- Elementary: Henry W Sory
- Middle: Piner
- High: Sherman
- District: Sherman ISD
Source: NTREIS. This data may not be complete. We recommend contacting the local school district to confirm school assignments for this home.
- Loading
- Loading
