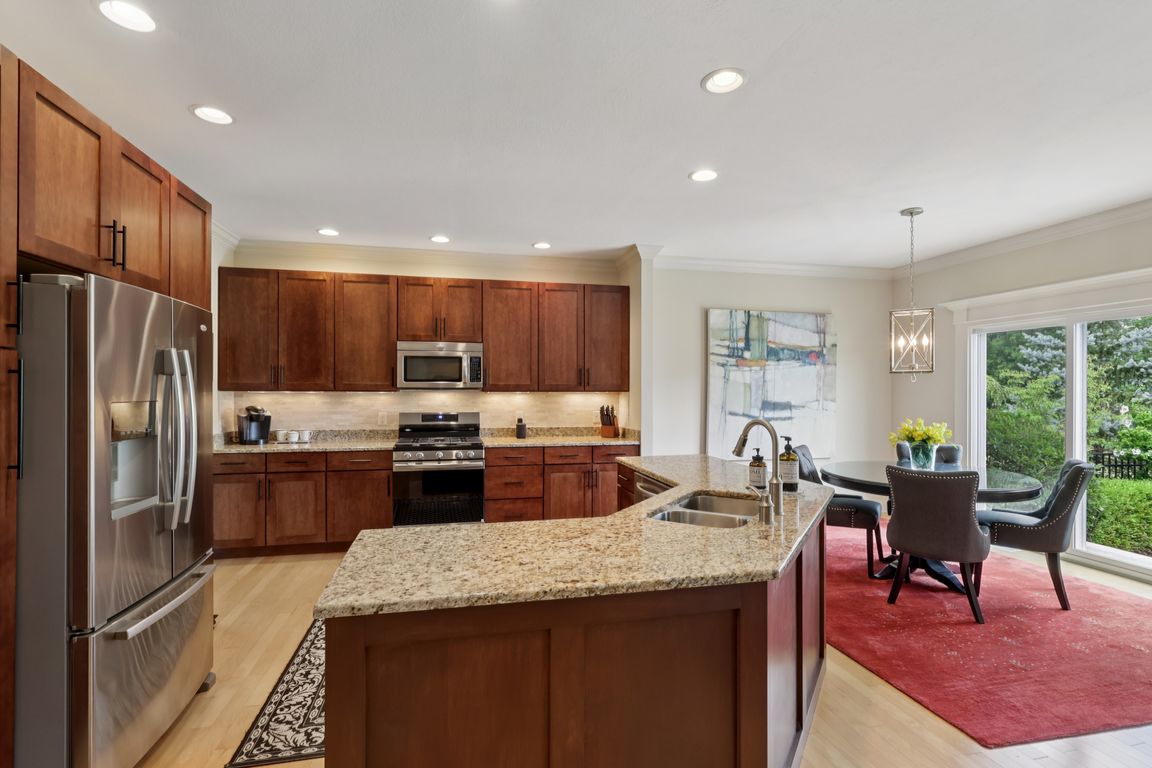
For salePrice cut: $25K (8/19)
$615,000
3beds
2,364sqft
717 Schiller Ct, Avon Lake, OH 44012
3beds
2,364sqft
Single family residence
Built in 2010
7,405 sqft
2 Attached garage spaces
$260 price/sqft
$560 annually HOA fee
What's special
Large bedroomsOpen-concept living spaceAttic storageDedicated studyQuiet cul-de-sacExpansive unfinished basementFirst-floor master retreat
Welcome Home! Nestled on a quiet cul-de-sac in desirable Avon Lake, this beautifully maintained home is ready to welcome its next lucky owner. With a thoughtfully designed floor plan that blends comfort and functionality, it offers everything you need—starting with a sought-after first-floor master retreat. Step inside to an inviting open-concept ...
- 65 days
- on Zillow |
- 1,705 |
- 45 |
Source: MLS Now,MLS#: 5140346Originating MLS: Akron Cleveland Association of REALTORS
Travel times
Kitchen
Living Room
Dining Room
Zillow last checked: 7 hours ago
Listing updated: August 28, 2025 at 09:13am
Listed by:
Annette D Pisco 216-410-1468 annettepisco@howardhanna.com,
Howard Hanna,
Gregg M Wasilko 440-521-1757,
Howard Hanna
Source: MLS Now,MLS#: 5140346Originating MLS: Akron Cleveland Association of REALTORS
Facts & features
Interior
Bedrooms & bathrooms
- Bedrooms: 3
- Bathrooms: 3
- Full bathrooms: 2
- 1/2 bathrooms: 1
- Main level bathrooms: 2
- Main level bedrooms: 1
Primary bedroom
- Description: Flooring: Carpet
- Features: Window Treatments
- Level: First
- Dimensions: 16 x 13
Bedroom
- Description: Flooring: Carpet
- Features: Window Treatments
- Level: Second
- Dimensions: 13 x 12
Bedroom
- Description: Flooring: Carpet
- Features: Window Treatments
- Level: Second
- Dimensions: 12 x 12
Primary bathroom
- Description: Flooring: Ceramic Tile
- Level: First
- Dimensions: 12 x 11
Dining room
- Description: Flooring: Wood
- Features: Window Treatments
- Level: First
- Dimensions: 12 x 11
Entry foyer
- Description: Flooring: Wood
- Level: First
- Dimensions: 21 x 8
Great room
- Description: Flooring: Wood
- Features: Fireplace, Window Treatments
- Level: First
- Dimensions: 18 x 15
Kitchen
- Description: Flooring: Wood
- Level: First
- Dimensions: 24 x 14
Library
- Description: Flooring: Wood
- Features: Window Treatments
- Level: First
- Dimensions: 12 x 10
Heating
- Forced Air, Gas
Cooling
- Central Air
Appliances
- Included: Dishwasher, Disposal, Microwave, Range, Refrigerator
Features
- Entrance Foyer, Open Floorplan, Walk-In Closet(s)
- Basement: Full,Unfinished,Sump Pump
- Number of fireplaces: 1
- Fireplace features: Gas Log
Interior area
- Total structure area: 2,364
- Total interior livable area: 2,364 sqft
- Finished area above ground: 2,364
Video & virtual tour
Property
Parking
- Parking features: Attached, Driveway, Electricity, Garage, Garage Door Opener
- Attached garage spaces: 2
Features
- Levels: Two
- Stories: 2
- Patio & porch: Patio
- Exterior features: Sprinkler/Irrigation
- Fencing: Back Yard
- Has view: Yes
- View description: Pond
- Has water view: Yes
- Water view: Pond
Lot
- Size: 7,405.2 Square Feet
- Features: Cul-De-Sac
Details
- Parcel number: 0400029110123
Construction
Type & style
- Home type: SingleFamily
- Architectural style: Cape Cod
- Property subtype: Single Family Residence
Materials
- Stone, Vinyl Siding
- Roof: Asphalt,Fiberglass
Condition
- Year built: 2010
Utilities & green energy
- Sewer: Public Sewer
- Water: Public
Community & HOA
Community
- Security: Smoke Detector(s)
HOA
- Has HOA: Yes
- Services included: Insurance, See Remarks
- HOA fee: $560 annually
- HOA name: Pine Meadows
Location
- Region: Avon Lake
Financial & listing details
- Price per square foot: $260/sqft
- Tax assessed value: $304,050
- Annual tax amount: $7,313
- Date on market: 7/25/2025
- Listing agreement: Exclusive Right To Sell
- Listing terms: Cash,Conventional