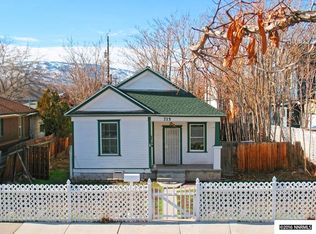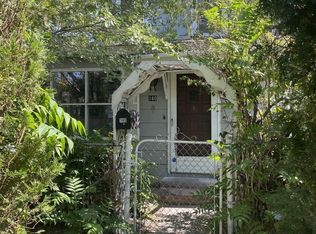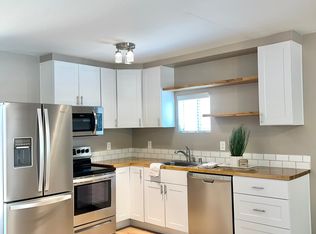Closed
$1,100,000
717 Sinclair St, Reno, NV 89501
--beds
0baths
2,828sqft
Multi Family
Built in 1925
-- sqft lot
$-- Zestimate®
$389/sqft
$2,478 Estimated rent
Home value
Not available
Estimated sales range
Not available
$2,478/mo
Zestimate® history
Loading...
Owner options
Explore your selling options
What's special
717 Sinclair is a 3-unit offering with a standalone 2 BD Duplex along with a 4 BD Single Family Home! Renovated in 2022, Owners have since been maintaining the units as immensely successful Air B&Bs. Duplex features identical 1 BD layouts while the home boats an impressive 4 BD layout with a split level design. Ample on-site parking, full low-maintenance landscaping, turnkey design, all in the coveted Midtown District!, Each unit has been renovated to appeal to a bustling tourist population seeking convenience, stylish finishes, and lots of character to match the vibrant surroundings. Both exteriors impress with their updated facades and stand out from the street, while the interiors have all the expectations of a modern home, making the transition to a live-in option seamless. Fully-stocked kitchens, finished basement, heat & AC in all units, plus in-unit laundry! Furniture, decor, and home essentials are negotiable!
Zillow last checked: 8 hours ago
Listing updated: May 13, 2025 at 02:13pm
Listed by:
Stefano Hristov S.178184 775-225-8220,
Marmot Properties, LLC,
Batuhan Zadeh B.145130 775-313-1544,
Marmot Properties, LLC
Bought with:
Non MLS Agent
Non MLS Office
Source: NNRMLS,MLS#: 240003392
Facts & features
Interior
Bedrooms & bathrooms
- Bathrooms: 0
Heating
- Electric, Forced Air, Natural Gas
Cooling
- Central Air, Electric, Refrigerated
Appliances
- Included: Oven, Dishwasher, Disposal, Dryer, Gas Range, Microwave, Refrigerator, Washer
- Laundry: In Hall, In Kitchen, Varies By Unit
Features
- Flooring: Carpet, Laminate
- Windows: Blinds, Double Pane Windows
Interior area
- Total structure area: 2,828
- Total interior livable area: 2,828 sqft
Property
Parking
- Total spaces: 5
- Parking features: Alley Access, Assigned
Features
- Levels: Bi-Level
- Patio & porch: Patio, Deck
- Fencing: Full
Lot
- Size: 6,969 sqft
- Features: Landscaped
Details
- Additional structures: Shed(s), Storage
- Parcel number: 01123405
- Zoning: MU-MC
Construction
Type & style
- Home type: MultiFamily
- Property subtype: Multi Family
Materials
- Brick, Frame
- Foundation: Crawl Space
- Roof: Flat,Pitched
Condition
- Year built: 1925
Utilities & green energy
- Sewer: Public Sewer
- Water: Public
- Utilities for property: Cable Available, Electricity Available, Internet Available, Natural Gas Available, Phone Available, Sewer Available, Water Available, Cellular Coverage, Water Meter Installed
Community & neighborhood
Security
- Security features: Keyless Entry, Smoke Detector(s)
Location
- Region: Reno
- Subdivision: New Southside Addition
Other
Other facts
- Listing terms: 1031 Exchange,Cash,Conventional
Price history
| Date | Event | Price |
|---|---|---|
| 6/4/2024 | Sold | $1,100,000-8.3%$389/sqft |
Source: | ||
| 5/7/2024 | Pending sale | $1,200,000$424/sqft |
Source: | ||
| 4/2/2024 | Listed for sale | $1,200,000+118.2%$424/sqft |
Source: | ||
| 3/30/2021 | Sold | $550,000$194/sqft |
Source: Public Record Report a problem | ||
| 12/14/2020 | Sold | $550,000-1.8%$194/sqft |
Source: | ||
Public tax history
| Year | Property taxes | Tax assessment |
|---|---|---|
| 2025 | $1,547 +8% | $89,672 0% |
| 2024 | $1,433 +7.4% | $89,705 +1% |
| 2023 | $1,334 +7.4% | $88,793 +24.1% |
Find assessor info on the county website
Neighborhood: Midtown
Nearby schools
GreatSchools rating
- 1/10Libby C Booth Elementary SchoolGrades: PK-5Distance: 0.7 mi
- 3/10E Otis Vaughn Middle SchoolGrades: 6-8Distance: 0.8 mi
- 4/10Earl Wooster High SchoolGrades: 9-12Distance: 1.5 mi
Schools provided by the listing agent
- Elementary: Booth
- Middle: Vaughn
- High: Wooster
Source: NNRMLS. This data may not be complete. We recommend contacting the local school district to confirm school assignments for this home.
Get pre-qualified for a loan
At Zillow Home Loans, we can pre-qualify you in as little as 5 minutes with no impact to your credit score.An equal housing lender. NMLS #10287.


