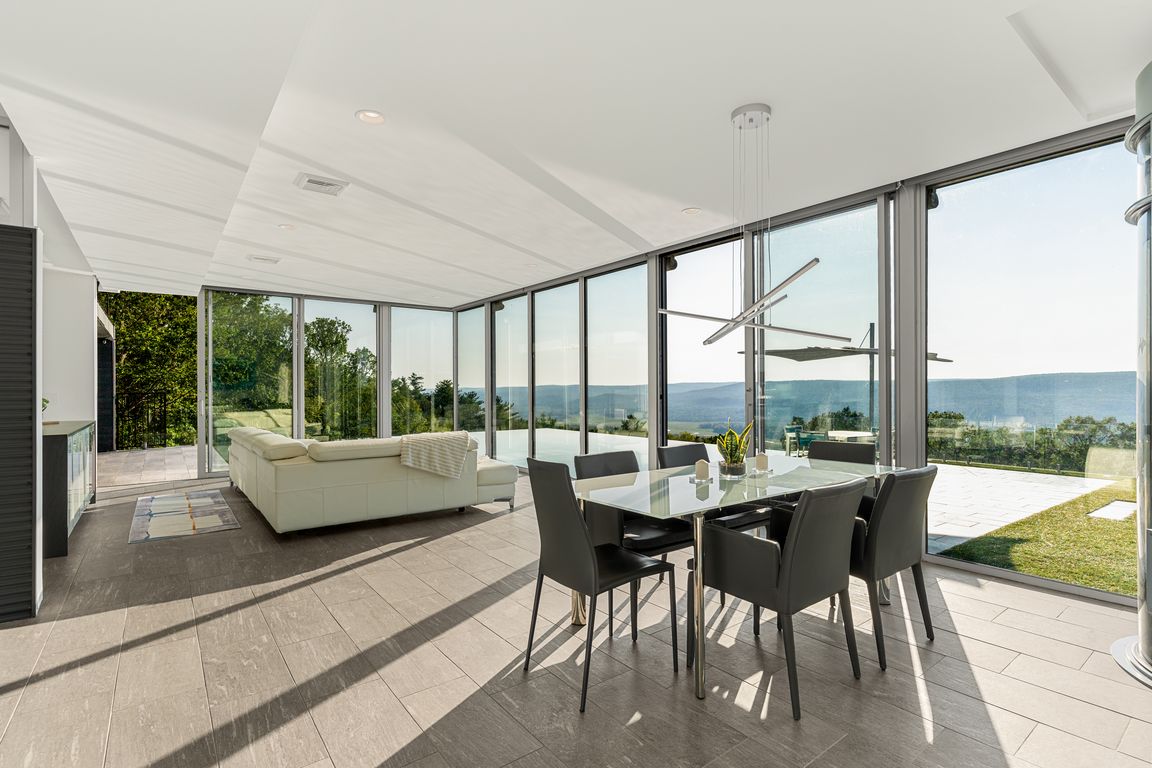
For sale
$1,599,000
2beds
1,664sqft
717 South Road, Wurtsboro, NY 12790
2beds
1,664sqft
Single family residence, residential
Built in 2015
41.25 Acres
3 Garage spaces
$961 price/sqft
What's special
Blueberry cabinProducing vineyardPanoramic viewsOpen-concept layoutMountain ridgePneumatic vacuum elevatorPrivate acres
Modern Mountain Retreat with Vineyard, Infinity Pool & Breathtaking Views. Perched high on a mountain ridge overlooking the protected Bashakill Nature Preserve, this exceptional property offers a rare blend of sustainable living, cutting-edge design, and breathtaking natural beauty. Set on 41+ private acres, the sleek, energy-efficient residence features 2 bedrooms, an ...
- 27 days
- on Zillow |
- 5,309 |
- 379 |
Source: OneKey® MLS,MLS#: 894327
Travel times
Living Room
Kitchen
Primary Bedroom
Zillow last checked: 7 hours ago
Listing updated: August 03, 2025 at 05:14pm
Listing by:
Howard Hanna Rand Realty 845-744-2095,
Danielle Bartula 646-639-0077
Source: OneKey® MLS,MLS#: 894327
Facts & features
Interior
Bedrooms & bathrooms
- Bedrooms: 2
- Bathrooms: 2
- Full bathrooms: 2
Primary bedroom
- Description: Spacious primary bedroom with spa-like ensuite bathroom. Floor to ceiling glass door to patio with sun shade.
- Level: First
Bedroom 1
- Description: Spacious bedroom with floor to ceiling glass doors to patio.
- Level: First
Primary bathroom
- Description: Luxurious spa-like ensuite. Large tiled shower with glass doors.
- Level: First
Bathroom 1
- Description: Handsome full bathroom is shared hallway with glass door to tiled shower, and LED mirror
- Level: First
Dining room
- Description: Open concept dining area with floor to ceiling glass walls for never ending views. Modern LED chandelier. Sleek elevator that goes to the lower level.
- Level: First
Kitchen
- Description: Open concept modern kitchen with large island with storage and wine fridge, SS appliances, Sub Zero fridge, leathered granite countertops. Access to covered pool cabana.
- Level: First
Living room
- Description: Open concept, with floor to ceiling glass windows and doors throughout. Custom electric sunshades. Mechanized TV that rises from under the floor. Clean, sleek design furnished with comfy sectional and glass table.
- Level: First
Office
- Description: Private office space
- Level: First
Heating
- Electric, Solar
Cooling
- Central Air, Electric
Appliances
- Included: Convection Oven, Dishwasher, Dryer, Electric Cooktop, Microwave, Refrigerator, Stainless Steel Appliance(s), Washer, Water Purifier Owned, Wine Refrigerator
- Laundry: In Hall, Inside, Laundry Room
Features
- First Floor Bedroom, First Floor Full Bath, Breakfast Bar, Built-in Features, Ceiling Fan(s), Eat-in Kitchen, Granite Counters, Kitchen Island, Open Floorplan, Open Kitchen, Primary Bathroom, Recessed Lighting, Sound System, Stone Counters, Storage
- Flooring: Ceramic Tile, Tile
- Windows: ENERGY STAR Qualified Windows, Floor to Ceiling Windows, Oversized Windows, Wall of Windows
- Basement: Unfinished,Walk-Out Access
- Attic: See Remarks
- Has fireplace: No
Interior area
- Total structure area: 1,664
- Total interior livable area: 1,664 sqft
Video & virtual tour
Property
Parking
- Total spaces: 3
- Parking features: Attached, Driveway, Garage
- Garage spaces: 3
- Has uncovered spaces: Yes
Features
- Patio & porch: Covered, Patio
- Has private pool: Yes
- Pool features: Infinity, Outdoor Pool, Salt Water, Solar Heat
- Has spa: Yes
- Has view: Yes
- View description: Mountain(s), Panoramic, Park/Greenbelt, Trees/Woods, Water
- Has water view: Yes
- Water view: Water
Lot
- Size: 41.25 Acres
Details
- Parcel number: 408906700001023004
- Special conditions: None
- Horses can be raised: Yes
Construction
Type & style
- Home type: SingleFamily
- Architectural style: Modern
- Property subtype: Single Family Residence, Residential
Materials
- Foundation: Concrete Perimeter
Condition
- Year built: 2015
Utilities & green energy
- Sewer: Septic Tank
- Utilities for property: Electricity Connected, Trash Collection Private, Underground Utilities
Community & HOA
HOA
- Has HOA: No
Location
- Region: Wurtsboro
Financial & listing details
- Price per square foot: $961/sqft
- Tax assessed value: $227,100
- Annual tax amount: $13,534
- Date on market: 8/2/2025
- Listing agreement: Exclusive Right To Sell
- Electric utility on property: Yes