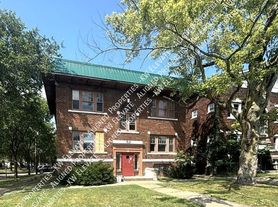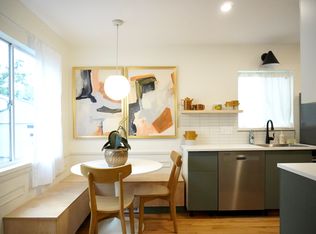Nice two spacious bedrooms with all appliances, including laundry and a washer in the unit. Enjoy the convenience of central air in the spacious living room and kitchen. The property also features a large garage and yard for outdoor activities. This home has no basement; everything is on one level for convenience. Minimum lease of one year. No criminal records or prior evictions. Only serious inquiries should apply. Tenant pays all utilities, mows the lawn, and handles snow removal.
Open House Sunday, 2 PM to 3 PM
Minimum one-year lease required. Tenant pays all utilities.
House for rent
Accepts Zillow applications
$1,100/mo
717 Storer Ave, Akron, OH 44320
2beds
816sqft
Price may not include required fees and charges.
Single family residence
Available now
Cats, small dogs OK
Central air
In unit laundry
-- Parking
-- Heating
What's special
Spacious bedroomsYard for outdoor activitiesOn one levelLarge garageCentral air
- 5 days
- on Zillow |
- -- |
- -- |
Travel times
Facts & features
Interior
Bedrooms & bathrooms
- Bedrooms: 2
- Bathrooms: 1
- Full bathrooms: 1
Cooling
- Central Air
Appliances
- Included: Dryer, Freezer, Washer
- Laundry: In Unit
Interior area
- Total interior livable area: 816 sqft
Property
Parking
- Details: Contact manager
Features
- Exterior features: No Utilities included in rent
Details
- Parcel number: 6709974
Construction
Type & style
- Home type: SingleFamily
- Property subtype: Single Family Residence
Community & HOA
Location
- Region: Akron
Financial & listing details
- Lease term: 1 Year
Price history
| Date | Event | Price |
|---|---|---|
| 10/3/2025 | Price change | $1,100-15.4%$1/sqft |
Source: Zillow Rentals | ||
| 9/30/2025 | Listed for rent | $1,300+52.9%$2/sqft |
Source: Zillow Rentals | ||
| 9/8/2025 | Sold | $98,000-2%$120/sqft |
Source: | ||
| 7/30/2025 | Contingent | $100,000$123/sqft |
Source: | ||
| 7/21/2025 | Listed for sale | $100,000+1113.7%$123/sqft |
Source: | ||

