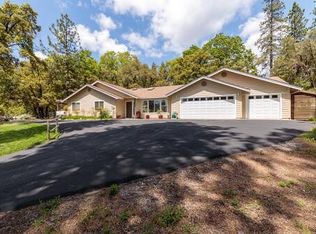This stunning, custom-built cedar home is situated on a sprawling 2.5 acres of breathtaking Sierra Foothills terrain. Immaculately maintained and offering both seclusion and stunning views, this home boasts 3 upper level bedrooms, each with its own luxurious full bathroom. A generously sized space above the garage has been converted into a potential 4th bedroom/office area and includes its own half-bath. The open floor plan and two cozy fireplaces create a warm and inviting atmosphere, while the wraparound covered deck offers unobstructed views of the surrounding tree lines. The lower level of the home features a spacious great room complete with a full bar and an additional fireplace, providing plenty of room for entertaining. This versatile space also offers the potential for a home theatre, and opens out onto the covered patio area. The property itself features useful storage sheds, a reliable back-up generator system, and a garden area dotted with beautiful trees. For the more adventurous members of the family, there are even zip-lines available for thrilling entertainment. Ready for immediate move-in and designed for both peace and tranquility, this beautiful home is an exceptional opportunity to embrace a luxurious lifestyle in a truly breathtaking natural setting.
This property is off market, which means it's not currently listed for sale or rent on Zillow. This may be different from what's available on other websites or public sources.

