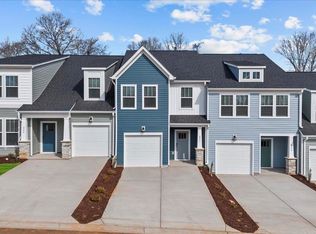The property is located at 717 Tabernacle Lane LYMAN SC 29365 priced at 267755, the square foot and stories are 3119, 2. The number of bath is 3, halfbath is 0 there are 4 bedrooms and 2 garages. For more details please, call or email.
This property is off market, which means it's not currently listed for sale or rent on Zillow. This may be different from what's available on other websites or public sources.
