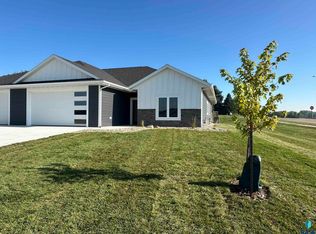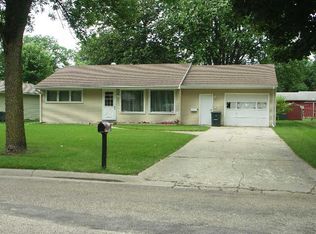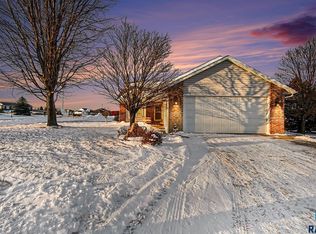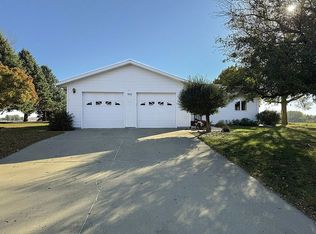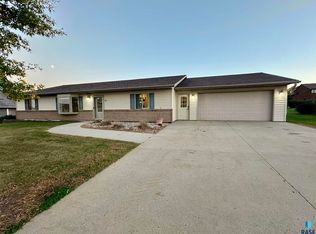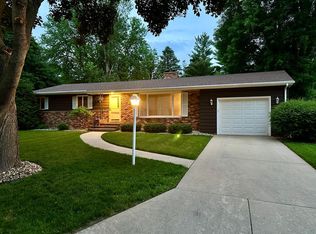Brand new and brimming with quality and style! Built by H&H Construction Services LLC, this stunning 3-bedroom, 2-bath twin home delivers 1,582 sq ft of comfort and craftsmanship, all on one level with an easy slab-on-grade design. Step inside to an airy open floor plan, highlighted by tray ceilings in both the living room and primary suite for that extra touch of elegance. The kitchen is a true showpiece, featuring custom modern wood-tone cabinetry, sleek quartz countertops, a center island, double wall ovens, and stainless steel appliances, perfect for everyday living or entertaining. The spacious primary suite features a walk-in closet and a private 3/4 bath with heated tiled floors, adding a spa-like touch. The heated, finished double garage is more than just parking; it’s a dream workspace with epoxy flooring, a floor drain, water hookup, and heat. Outdoors, freshly laid sod and a full sprinkler system give you a lush, green yard from day one, no waiting for grass to grow. The backyard is your private retreat, complete with a covered patio featuring a warm tongue-and-groove ceiling; perfect for morning coffee, summer cookouts, or cozy fall evenings under a blanket. Every detail has been thoughtfully designed for modern living. See this one for yourself and fall in love!
For sale
$399,900
717 Tallgrass Cir, Luverne, MN 56156
3beds
1,582sqft
Est.:
Townhouse
Built in 2025
-- sqft lot
$-- Zestimate®
$253/sqft
$-- HOA
What's special
Sleek quartz countertopsCenter islandHeated finished double garageCustom modern wood-tone cabinetryEpoxy flooringPrivate retreatLush green yard
- 124 days |
- 102 |
- 0 |
Zillow last checked: 8 hours ago
Listing updated: November 05, 2025 at 10:44am
Listed by:
Jen M Rolfs,
Real Estate Retrievers,
Debi F Aanenson,
Real Estate Retrievers
Source: Realtor Association of the Sioux Empire,MLS#: 22506163
Tour with a local agent
Facts & features
Interior
Bedrooms & bathrooms
- Bedrooms: 3
- Bathrooms: 2
- Full bathrooms: 1
- 3/4 bathrooms: 1
Primary bedroom
- Description: 9x5 Walk in closet- 3/4 bath
- Level: Main
- Area: 144
- Dimensions: 12 x 12
Bedroom 2
- Level: Main
- Area: 120
- Dimensions: 12 x 10
Bedroom 3
- Area: 120
- Dimensions: 12 x 10
Dining room
- Level: Main
- Area: 100
- Dimensions: 10 x 10
Kitchen
- Description: SS Appliances, quartz counter tops
- Level: Main
- Area: 130
- Dimensions: 10 x 13
Living room
- Description: Tray ceiling
- Level: Main
- Area: 323
- Dimensions: 17 x 19
Heating
- Natural Gas
Cooling
- Central Air
Appliances
- Included: Microwave, Dishwasher, Refrigerator, Double Oven
Features
- Master Downstairs, Tray Ceiling(s), Master Bath, Main Floor Laundry, 3+ Bedrooms Same Level
- Flooring: Carpet, Vinyl
- Basement: None
Interior area
- Total interior livable area: 1,582 sqft
- Finished area above ground: 1,582
- Finished area below ground: 0
Property
Parking
- Total spaces: 2
- Parking features: Concrete
- Garage spaces: 2
Features
- Patio & porch: Covered Patio
Lot
- Features: Cul-De-Sac
Details
- Parcel number: TBD
Construction
Type & style
- Home type: Townhouse
- Architectural style: Ranch
- Property subtype: Townhouse
Materials
- Stone, Cement Siding
- Foundation: Slab
- Roof: Composition
Condition
- Year built: 2025
Utilities & green energy
- Sewer: Public Sewer
- Water: Public
Community & HOA
Community
- Subdivision: No Subdivision
HOA
- Has HOA: No
Location
- Region: Luverne
Financial & listing details
- Price per square foot: $253/sqft
- Date on market: 8/9/2025
- Road surface type: Asphalt, Curb and Gutter
Estimated market value
Not available
Estimated sales range
Not available
Not available
Price history
Price history
| Date | Event | Price |
|---|---|---|
| 8/8/2025 | Listed for sale | $399,900$253/sqft |
Source: | ||
Public tax history
Public tax history
Tax history is unavailable.BuyAbility℠ payment
Est. payment
$2,344/mo
Principal & interest
$1964
Property taxes
$240
Home insurance
$140
Climate risks
Neighborhood: 56156
Nearby schools
GreatSchools rating
- 8/10Luverne Elementary SchoolGrades: PK-5Distance: 0.3 mi
- 7/10Luverne Middle SchoolGrades: 6-8Distance: 0.3 mi
- 8/10Luverne Senior High SchoolGrades: 9-12Distance: 0.3 mi
Schools provided by the listing agent
- Elementary: Luverne ES
- Middle: Luverne MS
- High: Luverne HS
- District: Luverne School District 29184-01
Source: Realtor Association of the Sioux Empire. This data may not be complete. We recommend contacting the local school district to confirm school assignments for this home.
- Loading
- Loading
