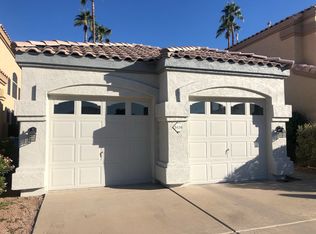Popular open floorplan. Enjoy 3 bedrooms each split in the home with a 2.5 car-garage perfect for additional storage. Fresh modern interiors featuring White Cabinets, Granite Countertops and tile flooring in all the right places! Exquisite fully landscaped backyard with artificial grass, pavers, mini stone walls, and fruit trees. Amazing location on corner lot in a small gem of a community!
Property must be shown prior to applying. Application will not be processed without the applicants most recent 30 days' pay statements and legible IDs for all adult occupants. There is a $45 nonrefundable application fee required for each adult who will be residing in the property. Applicants with Assistive Animals must provide a doctor's letter or complete the Reasonable Accommodation Form located in the documents tab in order have the pet properly certified as an Assistive Animal/Service Animal. Applicants to verify all schools and material facts. Income requirement is 3X the rent amount. Two-years rental history, two -year income history, last 30 days income statements, and legible IDs for all adult occupants required. Earnest deposit must be in certified funds. A 2.5% monthly admin fee will be added to the rent. Home is AS IS unless negotiated otherwise. Tenant to pay Pest control, landscaping.
House for rent
$2,600/mo
717 W Anderson Dr, Phoenix, AZ 85023
3beds
1,570sqft
Price may not include required fees and charges.
Single family residence
Available now
Cats, dogs OK
Central air
In unit laundry
Attached garage parking
-- Heating
What's special
Open floorplanCorner lotFruit treesWhite cabinetsExquisite fully landscaped backyardGranite countertopsArtificial grass
- 10 days
- on Zillow |
- -- |
- -- |
Travel times
Looking to buy when your lease ends?
Consider a first-time homebuyer savings account designed to grow your down payment with up to a 6% match & 4.15% APY.
Facts & features
Interior
Bedrooms & bathrooms
- Bedrooms: 3
- Bathrooms: 2
- Full bathrooms: 2
Cooling
- Central Air
Appliances
- Included: Dishwasher, Dryer, Microwave, Oven, Refrigerator, Washer
- Laundry: In Unit
Features
- Flooring: Carpet, Tile
Interior area
- Total interior livable area: 1,570 sqft
Property
Parking
- Parking features: Attached
- Has attached garage: Yes
- Details: Contact manager
Details
- Parcel number: 20809021
Construction
Type & style
- Home type: SingleFamily
- Property subtype: Single Family Residence
Community & HOA
Location
- Region: Phoenix
Financial & listing details
- Lease term: 1 Year
Price history
| Date | Event | Price |
|---|---|---|
| 7/31/2025 | Listed for rent | $2,600$2/sqft |
Source: Zillow Rentals | ||
| 5/18/2021 | Sold | $432,555$276/sqft |
Source: | ||
![[object Object]](https://photos.zillowstatic.com/fp/860d48a16533d55ef4ff30c6d57fdda9-p_i.jpg)
