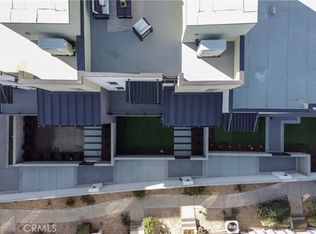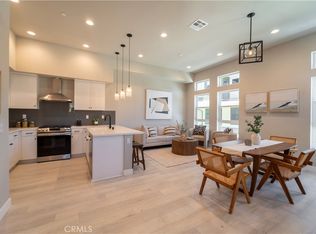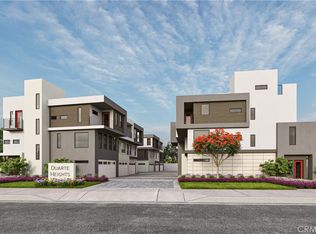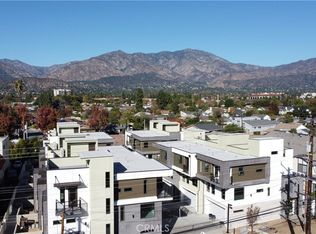Sold for $950,000
Listing Provided by:
Delicia Barba DRE #01232542 562-882-2596,
RE/MAX Dynasty,
Helen Lin DRE #01973102 909-348-2899,
RE/MAX Dynasty
Bought with: RE/MAX TOP PRODUCERS
$950,000
717 W Duarte Rd #B, Monrovia, CA 91016
3beds
1,750sqft
Single Family Residence
Built in 2022
1,032 Square Feet Lot
$1,033,500 Zestimate®
$543/sqft
$4,409 Estimated rent
Home value
$1,033,500
$982,000 - $1.10M
$4,409/mo
Zestimate® history
Loading...
Owner options
Explore your selling options
What's special
Duarte Heights consists of 12 newly constructed SFR/PUD homes ranging from 1,136 sf - 1,992 sf.
This particular unit for sale is a middle unit, consisting of 3 beds and 3.5 baths. On the first level, you will find an attached 2-car garage, a bedroom with an en-suite bathroom, a coat closet, and a storage closet. Second-floor features a great room, powder, large kitchen, island, pantry, and dining area, complete with designer-selected finishes, fixtures, and energy-efficient appliances. Also on the second floor is a large balcony. The third floor is where you will find the master bedroom with a sitting area, walk-in closet, bath, and balcony. On this floor, there is another bedroom with an en-suite bath and an enclosed laundry area. Every bedroom has its own bathroom inside. SPC (stone plastic composite) flooring is used throughout the unit. The top terrace is private and has electricity hookup ready for one's entertainment needs. With plenty of windows throughout, 2 balconies, and over 370 sqft of rec space in its private patio and rooftop terrace -- this development is truly one of a kind in this area. No shared walls.
Centrally located in the foothills of the San Gabriel Mountains, this home is close to many beautiful parks, museums, and golf courses. This development is ideally situated close to freeways, walking distance to Old Town, Transit Plaza, the Gold Line, supermarkets, and a plethora of local shops and restaurants.
3 min drive to Arcadia High School and 6 min drive to Monrovia High -- possible transfer to Arcadia school district from Monrovia school district.
Zillow last checked: 8 hours ago
Listing updated: March 03, 2023 at 10:13am
Listing Provided by:
Delicia Barba DRE #01232542 562-882-2596,
RE/MAX Dynasty,
Helen Lin DRE #01973102 909-348-2899,
RE/MAX Dynasty
Bought with:
Jasmine Algattas, DRE #02035839
RE/MAX TOP PRODUCERS
Source: CRMLS,MLS#: DW22246821 Originating MLS: California Regional MLS
Originating MLS: California Regional MLS
Facts & features
Interior
Bedrooms & bathrooms
- Bedrooms: 3
- Bathrooms: 4
- Full bathrooms: 3
- 1/2 bathrooms: 1
- Main level bathrooms: 1
- Main level bedrooms: 1
Primary bedroom
- Features: Multiple Primary Suites
Primary bedroom
- Features: Primary Suite
Primary bedroom
- Features: Main Level Primary
Bathroom
- Features: Bathtub, Quartz Counters, Separate Shower, Walk-In Shower
Kitchen
- Features: Kitchen Island, Quartz Counters
Other
- Features: Walk-In Closet(s)
Heating
- Electric, ENERGY STAR Qualified Equipment, Natural Gas
Cooling
- Electric, ENERGY STAR Qualified Equipment, Gas
Appliances
- Included: Dishwasher, ENERGY STAR Qualified Appliances, ENERGY STAR Qualified Water Heater, Gas Oven, Gas Range, Range Hood, Tankless Water Heater, Water Heater
- Laundry: Washer Hookup, Gas Dryer Hookup, Inside
Features
- Built-in Features, Balcony, In-Law Floorplan, Open Floorplan, Pantry, Quartz Counters, Recessed Lighting, Storage, Wired for Data, Main Level Primary, Multiple Primary Suites, Primary Suite, Walk-In Closet(s)
- Flooring: See Remarks, Stone, Tile
- Windows: Double Pane Windows, ENERGY STAR Qualified Windows
- Has fireplace: No
- Fireplace features: None
- Common walls with other units/homes: No Common Walls
Interior area
- Total interior livable area: 1,750 sqft
Property
Parking
- Total spaces: 2
- Parking features: Garage, Garage Door Opener, Guest
- Attached garage spaces: 2
Accessibility
- Accessibility features: None
Features
- Levels: Three Or More
- Stories: 3
- Patio & porch: Covered, Enclosed, Porch, Rooftop
- Exterior features: Awning(s), Lighting, Rain Gutters
- Pool features: None
- Spa features: None
- Has view: Yes
- View description: City Lights, Mountain(s), Panoramic
Lot
- Size: 1,032 sqft
- Features: 11-15 Units/Acre
Details
- Parcel number: 8507015058
- Zoning: MORH*
- Special conditions: Standard
Construction
Type & style
- Home type: SingleFamily
- Architectural style: Modern
- Property subtype: Single Family Residence
Materials
- Block, Drywall, Ducts Professionally Air-Sealed, Stone, Stucco, Wood Siding
- Foundation: Permanent
- Roof: Bitumen
Condition
- Turnkey
- New construction: Yes
- Year built: 2022
Details
- Builder name: Tipping Developmenet
Utilities & green energy
- Electric: Electricity - On Property, Standard
- Sewer: Public Sewer
- Water: Public
- Utilities for property: Cable Available, Electricity Connected, Natural Gas Connected, Sewer Connected, Underground Utilities, Water Connected
Green energy
- Energy efficient items: Doors, HVAC, Insulation, Lighting, Windows, Appliances, Water Heater
Community & neighborhood
Security
- Security features: Carbon Monoxide Detector(s), Fire Detection System, Fire Rated Drywall, Fire Sprinkler System, Smoke Detector(s)
Community
- Community features: Biking, Gutter(s), Storm Drain(s), Street Lights, Suburban, Sidewalks
Location
- Region: Monrovia
HOA & financial
HOA
- Has HOA: Yes
- HOA fee: $204 monthly
- Amenities included: Insurance, Management, Picnic Area, Trash
- Association name: 12 Villas at Duarte Heights, Inc.
- Association phone: 909-348-2899
Other
Other facts
- Listing terms: Cash,Cash to New Loan,Conventional,FHA,VA Loan
- Road surface type: Gravel, Paved
Price history
| Date | Event | Price |
|---|---|---|
| 3/4/2023 | Listing removed | -- |
Source: | ||
| 3/2/2023 | Sold | $950,000-9.5%$543/sqft |
Source: | ||
| 2/1/2023 | Pending sale | $1,050,000$600/sqft |
Source: | ||
| 1/31/2023 | Contingent | $1,050,000$600/sqft |
Source: | ||
| 1/3/2023 | Price change | $1,050,000-9.2%$600/sqft |
Source: | ||
Public tax history
Tax history is unavailable.
Neighborhood: 91016
Nearby schools
GreatSchools rating
- 5/10Wild Rose Elementary SchoolGrades: K-5Distance: 1.8 mi
- 6/10Santa Fe Computer Science MagnetGrades: 6-8Distance: 0.7 mi
- 8/10Monrovia High SchoolGrades: 9-12Distance: 1 mi
Get a cash offer in 3 minutes
Find out how much your home could sell for in as little as 3 minutes with a no-obligation cash offer.
Estimated market value
$1,033,500



