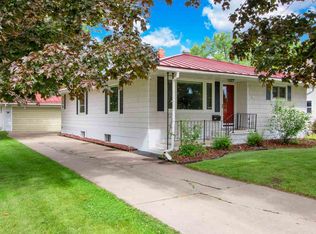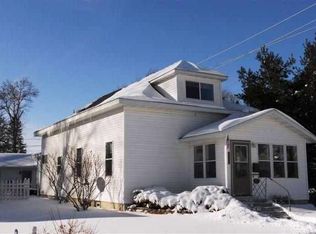Closed
$275,000
717 WALKER STREET, Stevens Point, WI 54481
5beds
2,739sqft
Single Family Residence
Built in 2001
8,712 Square Feet Lot
$277,600 Zestimate®
$100/sqft
$2,690 Estimated rent
Home value
$277,600
$244,000 - $316,000
$2,690/mo
Zestimate® history
Loading...
Owner options
Explore your selling options
What's special
Welcome to 717 Walker Street, a spacious and well-cared-for raised ranch located in a desirable Stevens Point neighborhood. This 5-bedroom, 3-bathroom home offers a functional layout with plenty of room for everyday living, work-from-home needs, and entertaining. The main level features four bedrooms, two full bathrooms, and a dedicated laundry area?all on one floor for added convenience. You'll also find hardwood flooring throughout the living room, dining room, and kitchen. Large windows fill the space with natural light, creating a bright and welcoming atmosphere. The kitchen offers generous cabinet space and flows nicely into the dining area and living room. Downstairs, the finished lower level adds even more versatility to the home. It includes the fifth bedroom, a full bathroom, and a private office space?perfect for remote work, crafts, or a quiet study area. A large, partially finished room offers additional space that can be used as a rec room, workout space, or extra storage.,This home is equipped with a top-of-the-line sump pump system with battery backup?providing peace of mind year-round. Outside, enjoy a private backyard perfect for relaxing or entertaining. The oversized one-stall detached garage provides extra space for tools, bikes, or seasonal items. The street has been fully redone, with brand-new sidewalks and newly planted trees that add to the curb appeal and neighborhood charm. Conveniently located near parks, schools, and downtown Stevens Point, this home blends space, comfort, and updates in a great location. Schedule your private showing today!
Zillow last checked: 8 hours ago
Listing updated: June 23, 2025 at 08:31am
Listed by:
ADAM SKIBICKI homeinfo@firstweber.com,
FIRST WEBER
Bought with:
Adam Hall
Source: WIREX MLS,MLS#: 22501907 Originating MLS: Central WI Board of REALTORS
Originating MLS: Central WI Board of REALTORS
Facts & features
Interior
Bedrooms & bathrooms
- Bedrooms: 5
- Bathrooms: 3
- Full bathrooms: 3
- Main level bedrooms: 4
Primary bedroom
- Level: Main
- Area: 121
- Dimensions: 11 x 11
Bedroom 2
- Level: Main
- Area: 121
- Dimensions: 11 x 11
Bedroom 3
- Level: Main
- Area: 132
- Dimensions: 11 x 12
Bedroom 4
- Level: Main
- Area: 12
- Dimensions: 1 x 12
Bedroom 5
- Level: Lower
- Area: 253
- Dimensions: 11 x 23
Dining room
- Level: Main
- Area: 132
- Dimensions: 12 x 11
Kitchen
- Level: Main
- Area: 143
- Dimensions: 13 x 11
Living room
- Level: Main
- Area: 330
- Dimensions: 22 x 15
Heating
- Natural Gas, Forced Air
Cooling
- Central Air
Appliances
- Included: Refrigerator, Range/Oven, Dishwasher
Features
- Ceiling Fan(s), High Speed Internet
- Flooring: Carpet, Wood
- Basement: Partially Finished,Full,Sump Pump
Interior area
- Total structure area: 2,739
- Total interior livable area: 2,739 sqft
- Finished area above ground: 1,680
- Finished area below ground: 1,059
Property
Parking
- Total spaces: 1
- Parking features: 1 Car, Detached
- Garage spaces: 1
Features
- Levels: Bi-Level
Lot
- Size: 8,712 sqft
Details
- Parcel number: 2408.29.3022.02
- Zoning: Residential
- Special conditions: Arms Length
Construction
Type & style
- Home type: SingleFamily
- Architectural style: Raised Ranch
- Property subtype: Single Family Residence
Materials
- Vinyl Siding
- Roof: Shingle
Condition
- 21+ Years
- New construction: No
- Year built: 2001
Utilities & green energy
- Sewer: Public Sewer
- Water: Public
Community & neighborhood
Security
- Security features: Smoke Detector(s)
Location
- Region: Stevens Point
- Municipality: Stevens Point
Other
Other facts
- Listing terms: Arms Length Sale
Price history
| Date | Event | Price |
|---|---|---|
| 6/23/2025 | Sold | $275,000$100/sqft |
Source: | ||
| 5/17/2025 | Contingent | $275,000$100/sqft |
Source: | ||
| 5/13/2025 | Listed for sale | $275,000+61.8%$100/sqft |
Source: | ||
| 2/19/2021 | Sold | $170,000-5.5%$62/sqft |
Source: | ||
| 12/10/2020 | Listed for sale | $179,900+161.1%$66/sqft |
Source: KELLER WILLIAMS STEVENS POINT #22006751 | ||
Public tax history
| Year | Property taxes | Tax assessment |
|---|---|---|
| 2024 | -- | $226,900 |
| 2023 | -- | $226,900 +50.7% |
| 2022 | -- | $150,600 |
Find assessor info on the county website
Neighborhood: 54481
Nearby schools
GreatSchools rating
- 6/10Madison Elementary SchoolGrades: K-6Distance: 0.1 mi
- 5/10P J Jacobs Junior High SchoolGrades: 7-9Distance: 1.3 mi
- 4/10Stevens Point Area Senior High SchoolGrades: 10-12Distance: 0.6 mi
Schools provided by the listing agent
- High: Stevens Point
- District: Stevens Point
Source: WIREX MLS. This data may not be complete. We recommend contacting the local school district to confirm school assignments for this home.

Get pre-qualified for a loan
At Zillow Home Loans, we can pre-qualify you in as little as 5 minutes with no impact to your credit score.An equal housing lender. NMLS #10287.

