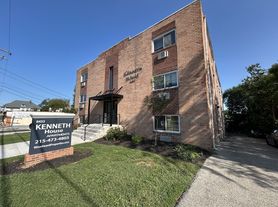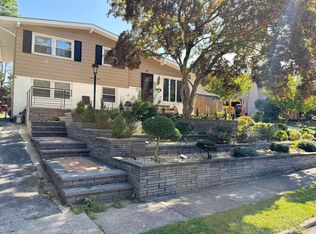Welcome to 717 Windermere Ave, a beautifully maintained Airlite-style home in the heart of Drexel Hill offering 3 bedrooms, 1.5 bathrooms, a fully finished walkout basement, and multiple parking spots, including a storage shed across the shared rear alley. The main level features a spacious, sun basking living room, a formal dining room, and a bright, airy kitchen with an electric stove and plenty of natural light. Upstairs you'll find three bedrooms and a full hall bathroom with a tiled tub-shower. The recently updated basement adds fantastic living space with a cozy fireplace, laundry area, and a convenient powder room, perfect for entertaining or relaxing. It also provides easy access to the rear of the home were you have multiple parking spaces. Enjoy warm weather on the front patio set back from the street ideal for grilling or enjoying a quiet summer evening. Hardwood floors throughout the main living and everything is in excellent shape, making it truly move-in ready. Located near Route 1 (Township Line Road) and West Chester Pike, you'll have easy access to a wide variety of local restaurants, shops, parks, and public transit. The home is just a short drive to Center City Philadelphia, the Main Line, Philadelphia International Airport, and major highways including I-476 and I-95. Don't miss your chance to live in one of the more desirable neighborhoods in DELCO!
Internet and all other utilities included, except gas/electricity.
Owner pays for water and internet. Renter is responsible for gas and electric. Last month's rent due at signing. No smoking allowed indoors. Certain pets allowed. Background and credit check required.
Townhouse for rent
Accepts Zillow applications
$2,300/mo
717 Windermere Ave, Drexel Hill, PA 19026
3beds
1,320sqft
Price may not include required fees and charges.
Townhouse
Available now
No pets
Window unit
In unit laundry
Off street parking
Wall furnace
What's special
Cozy fireplaceFully finished walkout basementLaundry areaTiled tub-showerMultiple parking spotsConvenient powder roomBeautifully maintained airlite-style home
- 5 days
- on Zillow |
- -- |
- -- |
Travel times
Facts & features
Interior
Bedrooms & bathrooms
- Bedrooms: 3
- Bathrooms: 2
- Full bathrooms: 2
Heating
- Wall Furnace
Cooling
- Window Unit
Appliances
- Included: Dishwasher, Dryer, Freezer, Oven, Refrigerator, Washer
- Laundry: In Unit
Features
- Flooring: Hardwood
Interior area
- Total interior livable area: 1,320 sqft
Property
Parking
- Parking features: Off Street
- Details: Contact manager
Accessibility
- Accessibility features: Disabled access
Features
- Exterior features: Backyard space, Bicycle storage, Electricity not included in rent, Extra storage - Shed, Gas not included in rent, Heating system: Wall, High-speed Internet Ready, Internet included in rent, Lawn, Utilities included in rent, Water included in rent
Details
- Parcel number: 16090145800
Construction
Type & style
- Home type: Townhouse
- Property subtype: Townhouse
Utilities & green energy
- Utilities for property: Internet, Water
Building
Management
- Pets allowed: No
Community & HOA
Location
- Region: Drexel Hill
Financial & listing details
- Lease term: 1 Year
Price history
| Date | Event | Price |
|---|---|---|
| 9/29/2025 | Listed for rent | $2,300$2/sqft |
Source: Zillow Rentals | ||
| 7/25/2025 | Sold | $245,000-2%$186/sqft |
Source: | ||
| 7/8/2025 | Pending sale | $250,000$189/sqft |
Source: | ||
| 6/23/2025 | Contingent | $250,000$189/sqft |
Source: | ||
| 6/13/2025 | Listed for sale | $250,000+138.1%$189/sqft |
Source: | ||

