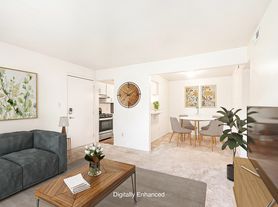Welcome home to this beautifully designed 3-bedroom, 2-bathroom double wide manufactured home, where comfort meets functionality in a delightful split floor plan.
Enjoy the luxury of privacy with a thoughtfully designed layout that separates the primary suite from the secondary bedrooms. Perfect for families, guests, or a peaceful work-from-home environment, this arrangement ensures everyone has their personal space.
The heart of this home is undoubtedly the stunning island kitchen, featuring ample counter space for meal prep and a stylish breakfast bar for casual dining. Equipped with modern appliances and abundant cabinetry, this kitchen is a chef s dream come true. Whether you re whipping up a feast or enjoying a quiet morning coffee, this space is designed for both functionality and style.
Don t miss this opportunity to call this stunning manufactured home your own. Contact us now to schedule a private tour and experience firsthand the warmth and charm that awaits you in your new home. Your dream rental is just a call away!
Apartment for rent
$1,449/mo
7170 Chippenham Dr #344, Fort Wayne, IN 46818
3beds
1,404sqft
Price may not include required fees and charges.
Apartment
Available now
Cats, dogs OK
Central air
In unit laundry
-- Parking
-- Heating
What's special
Modern appliancesPersonal spaceAmple counter spaceStylish breakfast barAbundant cabinetryStunning island kitchenSplit floor plan
- 20 days
- on Zillow |
- -- |
- -- |
Travel times
Looking to buy when your lease ends?
Consider a first-time homebuyer savings account designed to grow your down payment with up to a 6% match & 3.83% APY.
Facts & features
Interior
Bedrooms & bathrooms
- Bedrooms: 3
- Bathrooms: 2
- Full bathrooms: 2
Cooling
- Central Air
Appliances
- Included: Dryer, Washer
- Laundry: In Unit
Features
- Flooring: Carpet
Interior area
- Total interior livable area: 1,404 sqft
Property
Parking
- Details: Contact manager
Features
- Exterior features: 3-Car Driverway, All Kitchen Appliances Included
Construction
Type & style
- Home type: Apartment
- Property subtype: Apartment
Building
Management
- Pets allowed: Yes
Community & HOA
Location
- Region: Fort Wayne
Financial & listing details
- Lease term: 1 Year
Price history
| Date | Event | Price |
|---|---|---|
| 9/14/2025 | Listed for rent | $1,449+3.6%$1/sqft |
Source: Zillow Rentals | ||
| 7/29/2024 | Listing removed | -- |
Source: Zillow Rentals | ||
| 7/14/2024 | Listed for rent | $1,399$1/sqft |
Source: Zillow Rentals | ||
| 6/18/2021 | Listing removed | -- |
Source: | ||
| 2/11/2021 | Listed for sale | $87,995$63/sqft |
Source: Sun Homes | ||

