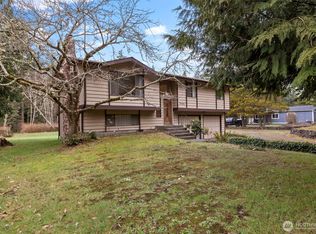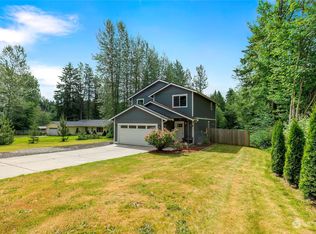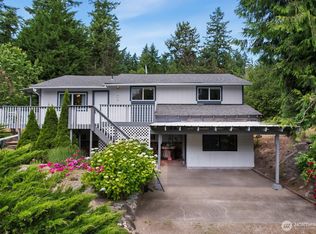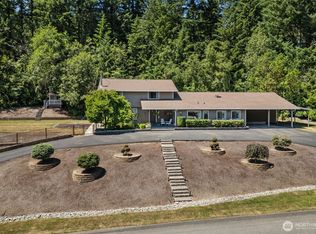Sold
Listed by:
Ashley Porter,
RE/MAX Exclusive,
Dean Menard,
RE/MAX Exclusive
Bought with: CENTURY 21 North Homes Realty
$440,000
7170 N Van Decar Road SE, Port Orchard, WA 98367
3beds
1,774sqft
Manufactured On Land
Built in 1985
1.4 Acres Lot
$399,200 Zestimate®
$248/sqft
$2,888 Estimated rent
Home value
$399,200
$379,000 - $419,000
$2,888/mo
Zestimate® history
Loading...
Owner options
Explore your selling options
What's special
Perfectly situated on just shy, fully fenced and gated 1.5 acre lot with a detached 4-bay shop! With over 1,700 SF of spacious living, three bedrooms, two full bathrooms, two living spaces; and pellet stove. Newer appliances, windows (2 years new) and roof (4 years new). Well cared for and maintained home in a convenient location. Easy access for commuters to SR16, Bangor, PSNS and all amenities.
Zillow last checked: 8 hours ago
Listing updated: September 20, 2025 at 04:03am
Offers reviewed: Jul 28
Listed by:
Ashley Porter,
RE/MAX Exclusive,
Dean Menard,
RE/MAX Exclusive
Bought with:
Floyd Taylor
CENTURY 21 North Homes Realty
Source: NWMLS,MLS#: 2412249
Facts & features
Interior
Bedrooms & bathrooms
- Bedrooms: 3
- Bathrooms: 2
- Full bathrooms: 2
- Main level bathrooms: 2
- Main level bedrooms: 3
Primary bedroom
- Level: Main
Bedroom
- Level: Main
Bedroom
- Level: Main
Bathroom full
- Level: Main
Bathroom full
- Level: Main
Dining room
- Level: Main
Entry hall
- Level: Main
Kitchen with eating space
- Level: Main
Living room
- Level: Main
Utility room
- Level: Main
Heating
- Fireplace, Forced Air, Electric
Cooling
- None
Appliances
- Included: Dishwasher(s), Refrigerator(s), Stove(s)/Range(s), Washer(s)
Features
- Bath Off Primary, Ceiling Fan(s), Dining Room
- Flooring: Laminate, Carpet
- Windows: Double Pane/Storm Window
- Basement: None
- Number of fireplaces: 1
- Fireplace features: Wood Burning, Main Level: 1, Fireplace
Interior area
- Total structure area: 1,774
- Total interior livable area: 1,774 sqft
Property
Parking
- Total spaces: 4
- Parking features: Attached Carport, Driveway, Detached Garage, RV Parking
- Garage spaces: 4
- Has carport: Yes
Features
- Levels: One
- Stories: 1
- Entry location: Main
- Patio & porch: Bath Off Primary, Ceiling Fan(s), Double Pane/Storm Window, Dining Room, Fireplace
Lot
- Size: 1.40 Acres
- Features: Paved, Deck, Fenced-Fully, Gated Entry, Outbuildings, RV Parking, Shop
- Topography: Level
- Residential vegetation: Fruit Trees, Garden Space
Details
- Parcel number: 47730000120003
- Special conditions: Standard
Construction
Type & style
- Home type: MobileManufactured
- Property subtype: Manufactured On Land
Materials
- Wood Siding
- Foundation: Block, Tie Down
- Roof: Composition
Condition
- Year built: 1985
Details
- Builder model: BARRINGTON
Utilities & green energy
- Electric: Company: Puget Sound Energy
- Sewer: Septic Tank, Company: Septic
- Water: Individual Well, Company: Individual Well
Community & neighborhood
Location
- Region: Port Orchard
- Subdivision: Port Orchard
Other
Other facts
- Body type: Double Wide
- Listing terms: Cash Out,Conventional,FHA,VA Loan
- Cumulative days on market: 6 days
Price history
| Date | Event | Price |
|---|---|---|
| 9/17/2025 | Listing removed | $2,850$2/sqft |
Source: Zillow Rentals Report a problem | ||
| 9/4/2025 | Price change | $2,850-5%$2/sqft |
Source: Zillow Rentals Report a problem | ||
| 8/20/2025 | Sold | $440,000+10.3%$248/sqft |
Source: | ||
| 8/3/2025 | Listed for rent | $3,000$2/sqft |
Source: Zillow Rentals Report a problem | ||
| 7/30/2025 | Pending sale | $399,000$225/sqft |
Source: | ||
Public tax history
| Year | Property taxes | Tax assessment |
|---|---|---|
| 2024 | $112 +3.2% | $13,250 |
| 2023 | $109 +0.6% | $13,250 |
| 2022 | $108 +4.7% | $13,250 +25% |
Find assessor info on the county website
Neighborhood: Bethel
Nearby schools
GreatSchools rating
- 6/10Mullenix Ridge Elementary SchoolGrades: PK-5Distance: 1.2 mi
- 7/10John Sedgwick Junior High SchoolGrades: 6-8Distance: 4.3 mi
- 7/10South Kitsap High SchoolGrades: 9-12Distance: 3.7 mi
Schools provided by the listing agent
- Elementary: Mullenix Ridge Elem
- Middle: John Sedgwick Jnr Hi
- High: So. Kitsap High
Source: NWMLS. This data may not be complete. We recommend contacting the local school district to confirm school assignments for this home.
Get a cash offer in 3 minutes
Find out how much your home could sell for in as little as 3 minutes with a no-obligation cash offer.
Estimated market value$399,200
Get a cash offer in 3 minutes
Find out how much your home could sell for in as little as 3 minutes with a no-obligation cash offer.
Estimated market value
$399,200



