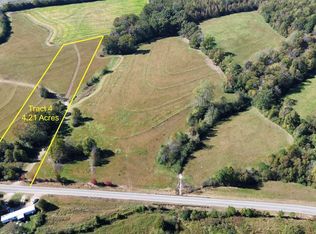Gorgeous custom built home situated on 14+PRIVATE acres w/breathtaking views from every room. Quality thru-out inc: soaring/decorative ceilings w/recess lights, elegant fixtures, extensive crown molding, hardwood/ceramic floors, granite, stainless app's, & more. Features open floor plan w/ 5 bedrooms, 3 full baths, office, formal dining, spacious family room w/ custom stone stacked fireplace & beautiful built-ins, huge gourmet kitchen, a loft overlooking entryway, & isolated master suite offers a sitting room. BASEMENT WITH STORM SHELTER & BONUS OR MEDIA ROOM. Relax on front or back covered porches both offering miles of country views and a large full privacy fence and outdoor storage bldg.
This property is off market, which means it's not currently listed for sale or rent on Zillow. This may be different from what's available on other websites or public sources.
