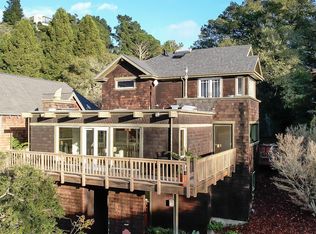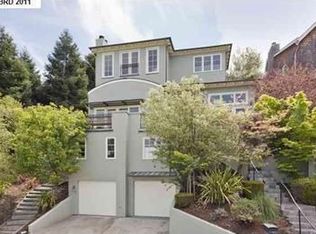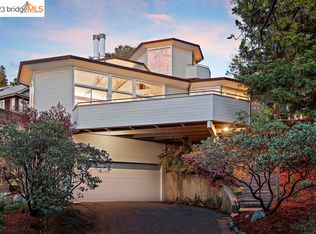Picturesque Bay views set the stage for this stunning custom English Tudor estate, gracefully elevated above a private cul-de-sac in Claremont Hills an offering of undeniable value and views. Inside, 4 bedrooms plus office and 2.5 baths are framed by soaring ceilings, abundant light, and thoughtful details. The chef's kitchen, anchored by a marble island, features a professional cooktop, commercial hood, and balcony for gatherings, opening seamlessly into the family room with French doors to the garden and a 400-year-old antique door. The living/dining room showcases a fireplace, Juliet balcony, custom bookcases, and picture windows. A dramatic spiral staircase with wrought iron balusters connects each level, while bespoke lighting enhances every room. The primary suite boasts vaulted ceilings, a spa-like bath, walk-in closet, and sweeping views from hills to Bay. Upstairs bedrooms offer skylights, vaulted ceilings, and custom cabinetry. Terraced gardens with yoga platform and casita complete your private sanctuary. Two-car garage plus driveway parking, just 20 minutes to San Francisco and 10 minutes to Lafayette.
This property is off market, which means it's not currently listed for sale or rent on Zillow. This may be different from what's available on other websites or public sources.


