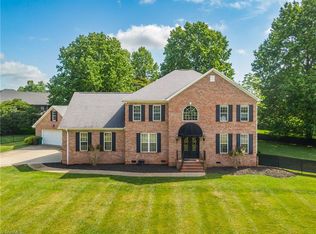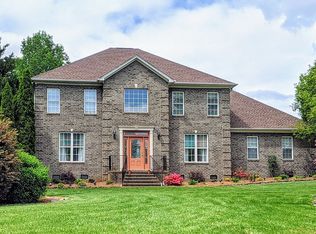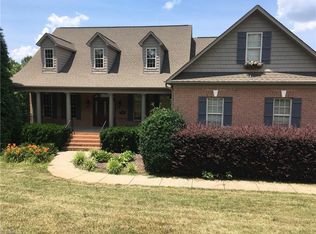Sold for $515,000 on 09/30/25
$515,000
7173 Falcon Way, Trinity, NC 27370
4beds
3,694sqft
Stick/Site Built, Residential, Single Family Residence
Built in 1999
0.95 Acres Lot
$517,800 Zestimate®
$--/sqft
$2,955 Estimated rent
Home value
$517,800
$466,000 - $575,000
$2,955/mo
Zestimate® history
Loading...
Owner options
Explore your selling options
What's special
Beautiful brick home in Steeplegate on almost an acre, corner lot! Over 3500 sq feet! Spacious kitchen with plenty of cabinet space, glass top range, and double ovens! Large formal dining room! Primary bedroom on the main! Primary bath has double vanity, large jetted tub, with separate stand up shower! 2nd floor has 3 more spacious bedrooms and an office. Large loft and 2 more full baths! HUGE bonus room for entertaining! Large 2.5 car garage!
Zillow last checked: 8 hours ago
Listing updated: October 21, 2025 at 07:32am
Listed by:
Ryan Wall 336-883-5377,
Providence Realty
Bought with:
Jamie Harrelson, 121601
Berkshire Hathaway Home services
Source: Triad MLS,MLS#: 1177743 Originating MLS: High Point
Originating MLS: High Point
Facts & features
Interior
Bedrooms & bathrooms
- Bedrooms: 4
- Bathrooms: 4
- Full bathrooms: 3
- 1/2 bathrooms: 1
- Main level bathrooms: 2
Primary bedroom
- Level: Main
- Dimensions: 13.25 x 19
Bedroom 2
- Level: Second
- Dimensions: 13.33 x 12.5
Bedroom 3
- Level: Second
- Dimensions: 13.33 x 14.5
Bedroom 4
- Level: Second
- Dimensions: 12.25 x 13.33
Bonus room
- Level: Second
- Dimensions: 28.17 x 27
Dining room
- Level: Main
- Dimensions: 11.5 x 13.58
Kitchen
- Level: Main
- Dimensions: 10.75 x 13.17
Living room
- Level: Main
- Dimensions: 14.42 x 20
Loft
- Level: Second
- Dimensions: 14.5 x 13.58
Heating
- Forced Air, Electric
Cooling
- Central Air
Appliances
- Included: Microwave, Oven, Built-In Range, Gas Water Heater, Tankless Water Heater
Features
- Great Room
- Flooring: Carpet, Wood
- Basement: Crawl Space
- Number of fireplaces: 1
- Fireplace features: Living Room
Interior area
- Total structure area: 3,694
- Total interior livable area: 3,694 sqft
- Finished area above ground: 3,694
Property
Parking
- Total spaces: 2.5
- Parking features: Garage, Circular Driveway, Driveway, Attached
- Attached garage spaces: 2.5
- Has uncovered spaces: Yes
Features
- Levels: Two
- Stories: 2
- Pool features: None
Lot
- Size: 0.95 Acres
Details
- Parcel number: 6796063941
- Zoning: SFR
- Special conditions: Owner Sale
Construction
Type & style
- Home type: SingleFamily
- Property subtype: Stick/Site Built, Residential, Single Family Residence
Materials
- Brick
Condition
- Year built: 1999
Utilities & green energy
- Sewer: Septic Tank
- Water: Public
Community & neighborhood
Location
- Region: Trinity
- Subdivision: Steeplegate
HOA & financial
HOA
- Has HOA: Yes
- HOA fee: $424 annually
Other
Other facts
- Listing agreement: Exclusive Right To Sell
Price history
| Date | Event | Price |
|---|---|---|
| 9/30/2025 | Sold | $515,000-2.8% |
Source: | ||
| 9/6/2025 | Pending sale | $529,900 |
Source: | ||
| 8/30/2025 | Price change | $529,900-0.5% |
Source: | ||
| 8/5/2025 | Price change | $532,400-0.5% |
Source: | ||
| 7/19/2025 | Price change | $534,900-0.9% |
Source: | ||
Public tax history
| Year | Property taxes | Tax assessment |
|---|---|---|
| 2024 | $4,149 | $537,280 |
| 2023 | $4,149 +14.5% | $537,280 +37.5% |
| 2022 | $3,623 | $390,820 |
Find assessor info on the county website
Neighborhood: 27370
Nearby schools
GreatSchools rating
- 8/10Hopewell Elementary SchoolGrades: K-5Distance: 2.1 mi
- 2/10Trinity Middle SchoolGrades: 6-8Distance: 3.5 mi
- 7/10Wheatmore HighGrades: 9-12Distance: 2.7 mi
Get a cash offer in 3 minutes
Find out how much your home could sell for in as little as 3 minutes with a no-obligation cash offer.
Estimated market value
$517,800
Get a cash offer in 3 minutes
Find out how much your home could sell for in as little as 3 minutes with a no-obligation cash offer.
Estimated market value
$517,800


