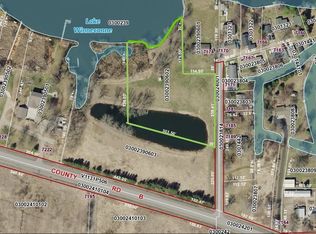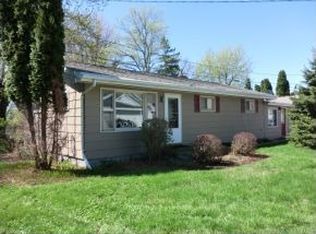Sold
$528,500
7174 Labelle Shore Rd, Winneconne, WI 54986
3beds
1,380sqft
Single Family Residence
Built in 1950
0.79 Acres Lot
$551,300 Zestimate®
$383/sqft
$1,576 Estimated rent
Home value
$551,300
$485,000 - $628,000
$1,576/mo
Zestimate® history
Loading...
Owner options
Explore your selling options
What's special
Discover your dream lakefront retreat in Winneconne! This charming 3-bedroom, 1-bath ranch home offers serene lakeside living with stunning water views. Nestled on a generous lot with approximately 200 feet of shoreline, the property features direct access to the tranquil lake, perfect for boating, fishing, and swimming enthusiasts. Dock included! Inside, enjoy the bright, open-concept living space, designed for comfort and easy entertaining. The kitchen boasts modern appliances and ample counter space. Each bedroom provides a cozy haven, while the bathroom is well-appointed. Ideal for year-round living or a vacation getaway, this affordable waterfront property promises peaceful, scenic, and relaxed lakefront living.
Zillow last checked: 8 hours ago
Listing updated: February 05, 2025 at 02:18am
Listed by:
Patty Wohlt PREF:920-420-4098,
Berkshire Hathaway HS Water City Realty
Bought with:
Non-Member Account
RANW Non-Member Account
Source: RANW,MLS#: 50299414
Facts & features
Interior
Bedrooms & bathrooms
- Bedrooms: 3
- Bathrooms: 1
- Full bathrooms: 1
Bedroom 1
- Level: Main
- Dimensions: 22x12
Bedroom 2
- Level: Main
- Dimensions: 11x11
Bedroom 3
- Level: Main
- Dimensions: 11x11
Dining room
- Level: Main
- Dimensions: 9x17
Kitchen
- Level: Main
- Dimensions: 10x11
Living room
- Level: Main
- Dimensions: 19x19
Heating
- Forced Air
Cooling
- Forced Air
Appliances
- Included: Dryer, Range, Refrigerator, Washer
Features
- Basement: Crawl Space
- Has fireplace: No
- Fireplace features: None
Interior area
- Total interior livable area: 1,380 sqft
- Finished area above ground: 1,380
- Finished area below ground: 0
Property
Parking
- Total spaces: 1
- Parking features: Attached
- Attached garage spaces: 1
Features
- Waterfront features: Lake
- Body of water: Winneconne
Lot
- Size: 0.79 Acres
Details
- Parcel number: 03002390601
- Zoning: Residential
- Special conditions: Arms Length
Construction
Type & style
- Home type: SingleFamily
- Architectural style: Ranch
- Property subtype: Single Family Residence
Materials
- Vinyl Siding
- Foundation: Block
Condition
- New construction: No
- Year built: 1950
Utilities & green energy
- Sewer: Septic Tank
- Water: Well
Community & neighborhood
Location
- Region: Winneconne
Price history
| Date | Event | Price |
|---|---|---|
| 2/4/2025 | Pending sale | $539,900+2.2%$391/sqft |
Source: RANW #50299414 Report a problem | ||
| 1/31/2025 | Sold | $528,500-2.1%$383/sqft |
Source: RANW #50299414 Report a problem | ||
| 1/6/2025 | Contingent | $539,900$391/sqft |
Source: | ||
| 11/22/2024 | Price change | $539,900-1.8%$391/sqft |
Source: RANW #50299414 Report a problem | ||
| 10/11/2024 | Listed for sale | $549,900-5.2%$398/sqft |
Source: RANW #50299414 Report a problem | ||
Public tax history
| Year | Property taxes | Tax assessment |
|---|---|---|
| 2024 | $5,314 +17% | $409,800 +15.5% |
| 2023 | $4,541 +7.8% | $354,800 |
| 2022 | $4,212 -10.7% | $354,800 +27.1% |
Find assessor info on the county website
Neighborhood: 54986
Nearby schools
GreatSchools rating
- 7/10Winneconne Elementary SchoolGrades: PK-5Distance: 3 mi
- 10/10Winneconne Middle SchoolGrades: 6-8Distance: 3.1 mi
- 4/10Winneconne High SchoolGrades: 9-12Distance: 3.1 mi
Get pre-qualified for a loan
At Zillow Home Loans, we can pre-qualify you in as little as 5 minutes with no impact to your credit score.An equal housing lender. NMLS #10287.

