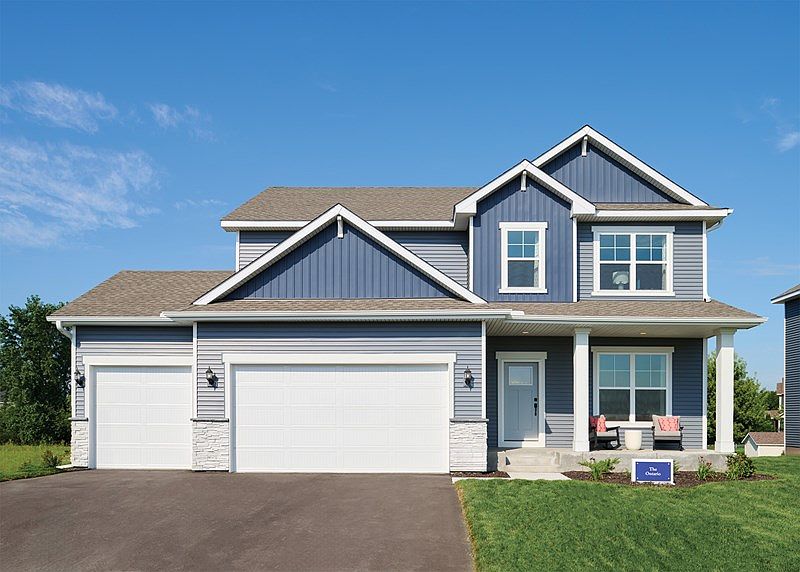Welcome to The Erie home plan. The Erie is a unique home fit for anyone who loves a large home and/or likes to entertain. As you enter through the front door you will find a study big enough for two offices or a second living room. Customers love the numerous big windows throughout the home and the extra large island in this chefs kitchen. This kitchen has an overabundance of cabinets and countertops as well as a large walk in pantry. The expansive living room with a big picture window is stunning. Upstairs you will find a large laundry room and four big bedrooms. The owners suite boasts a luxurious shower and tub combo, beautiful finishes, separate toilet room, and a large closet. Finish off the basement and you will increase the value of this home tremendously by adding 1,000 finished sq ft. Plus, the huge storage room is great for keeping the 3 car garage for storing only cars and fun toys!
Just over 10 minutes away from Maple Grove with plenty of shopping, dining, fun activities, and more-Otsego boasts beautiful nature plus nearby amenities! A mile away from Albertville Outlet Mall, Prairie Crossing is a new neighborhood built alongside miles of Otsego walking paths. Enjoy year long outdoor activities at Elm Creek Park Reserve, canoeing on the Mississippi River, beautiful lake views, and a highly rated school system! Come see the carefully crafted finishes in our quality built homes.
Active
Special offer
$549,000
7177 Large Ave NE, Otsego, MN 55301
4beds
4,374sqft
Single Family Residence
Built in 2025
0.26 Square Feet Lot
$549,400 Zestimate®
$126/sqft
$-- HOA
What's special
Extra large islandBig windowsBig picture windowSeparate toilet roomBeautiful finishesFour big bedroomsLarge laundry room
Call: (320) 526-2402
- 16 days |
- 87 |
- 6 |
Zillow last checked: 8 hours ago
Listing updated: November 04, 2025 at 03:04am
Listed by:
Jesse Zachay 763-458-1973,
Weekley Homes, LLC,
Sarah Elizabeth O'Meara 763-528-8771
Source: NorthstarMLS as distributed by MLS GRID,MLS#: 6812984
Travel times
Schedule tour
Select your preferred tour type — either in-person or real-time video tour — then discuss available options with the builder representative you're connected with.
Open houses
Facts & features
Interior
Bedrooms & bathrooms
- Bedrooms: 4
- Bathrooms: 3
- Full bathrooms: 2
- 1/2 bathrooms: 1
Rooms
- Room types: Bedroom 1, Bedroom 2, Bedroom 3, Study, Family Room, Dining Room, Kitchen, Bedroom 4
Bedroom 1
- Level: Upper
- Area: 212.33 Square Feet
- Dimensions: 15'2 x 14
Bedroom 2
- Level: Upper
- Area: 152.25 Square Feet
- Dimensions: 10'6 x 14'6
Bedroom 3
- Level: Upper
- Area: 147 Square Feet
- Dimensions: 12' x 12'3
Bedroom 4
- Level: Upper
- Area: 156 Square Feet
- Dimensions: 12x13
Dining room
- Level: Main
- Area: 273 Square Feet
- Dimensions: 15'2 x 18'
Family room
- Level: Main
- Area: 257.83 Square Feet
- Dimensions: 15'2 x 17
Kitchen
- Level: Main
- Area: 212.33 Square Feet
- Dimensions: 15'2 x 14
Study
- Level: Main
- Area: 234.69 Square Feet
- Dimensions: 19'10 x 11'10
Heating
- Forced Air
Cooling
- Central Air
Appliances
- Included: Air-To-Air Exchanger, Dishwasher, Disposal, Gas Water Heater, Microwave, Range, Refrigerator, Stainless Steel Appliance(s)
Features
- Basement: Full,Sump Pump,Unfinished
Interior area
- Total structure area: 4,374
- Total interior livable area: 4,374 sqft
- Finished area above ground: 2,860
- Finished area below ground: 0
Property
Parking
- Total spaces: 3
- Parking features: Attached
- Attached garage spaces: 3
Accessibility
- Accessibility features: None
Features
- Levels: Two
- Stories: 2
Lot
- Size: 0.26 Square Feet
- Dimensions: 78 x 145 x 78 x 145
Details
- Foundation area: 1514
- Parcel number: 118393001080
- Zoning description: Residential-Single Family
Construction
Type & style
- Home type: SingleFamily
- Property subtype: Single Family Residence
Materials
- Vinyl Siding
Condition
- Age of Property: 0
- New construction: Yes
- Year built: 2025
Details
- Builder name: DAVID WEEKLEY HOMES
Utilities & green energy
- Electric: 200+ Amp Service
- Gas: Natural Gas
- Sewer: City Sewer/Connected
- Water: City Water/Connected
Community & HOA
Community
- Subdivision: Prairie Crossing - The Estates Collection
HOA
- Has HOA: No
Location
- Region: Otsego
Financial & listing details
- Price per square foot: $126/sqft
- Annual tax amount: $98
- Date on market: 11/3/2025
- Cumulative days on market: 66 days
About the community
GolfCoursePark
David Weekley Homes is now selling new single-family homes in the beautiful Otsego, MN, community of Prairie Crossing - The Estates Collection! Here, you can select from a variety of thoughtfully designed floor plans situated on 75-foot homesites with a 3-car garage. In Prairie Crossing - The Estates Collection, you'll experience the best in Design, Choice and Service from a top Minneapolis/St. Paul home builder, and enjoy:Select homesites with pond and wetland views; Community sidewalks that connect to nearby hiking trails; Close to shopping, dining and entertainment, including Albertville Premium Outlets; Convenient to parks and golf courses; Easy access to Highway 34, Highway 101 and I-94; Personalize your new home at our Design Center when you build from the ground up; No HOA fees; Students attend highly regarded Otsego Public Schools, including Rogers High School, home to one of the top men's hockey teams in the state
Up to $40,000 in savings*
Up to $40,000 in savings*. Offer valid October, 1, 2025 to January, 1, 2026.Source: David Weekley Homes

